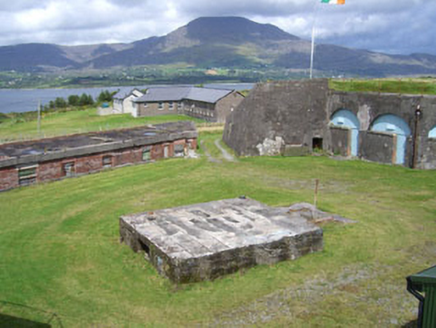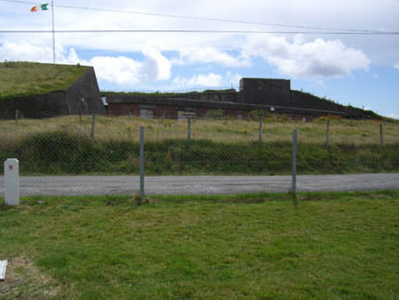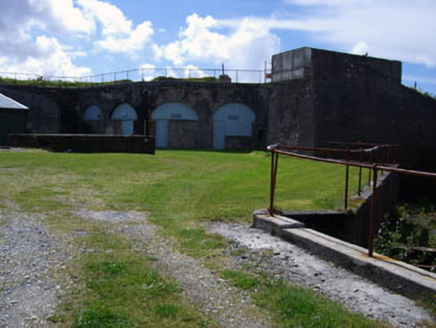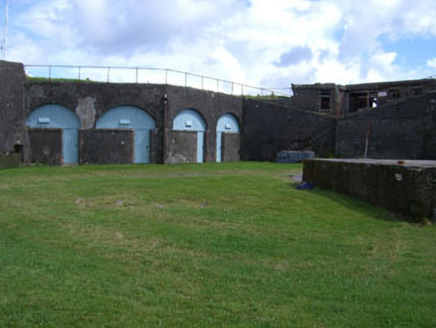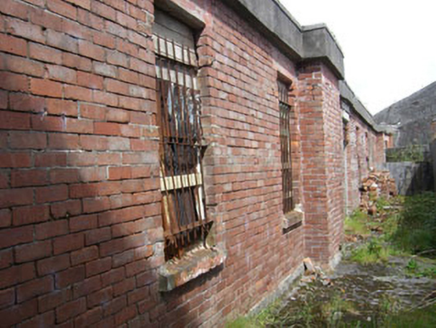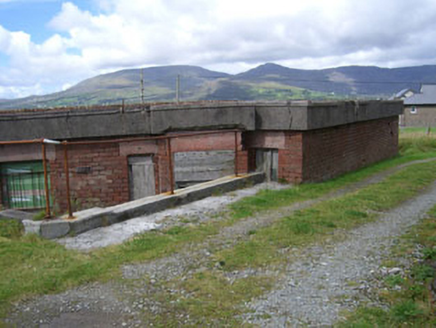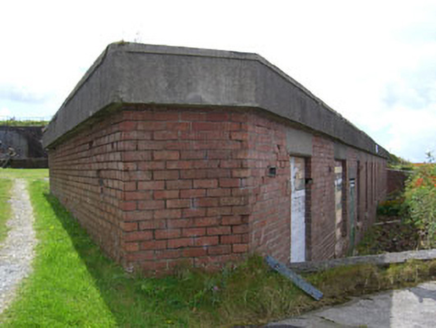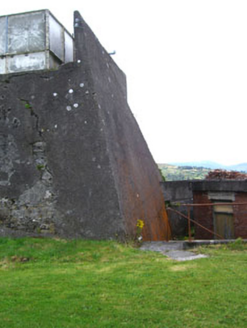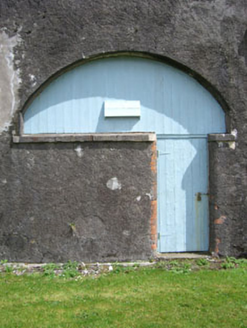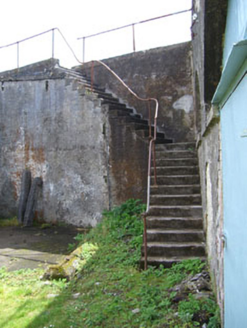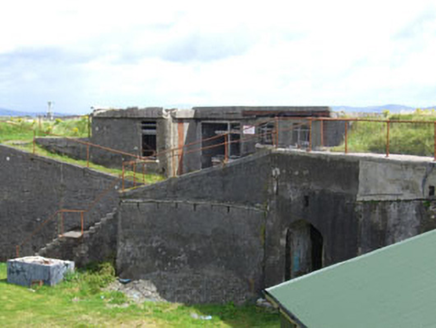Survey Data
Reg No
20911520
Rating
Regional
Categories of Special Interest
Architectural, Social, Technical
Original Use
Battery
In Use As
Building misc
Date
1900 - 1905
Coordinates
74802, 44294
Date Recorded
12/08/2008
Date Updated
--/--/--
Description
Freestanding irregular-plan former redoubt, built 1904, comprising earthen banks, revetment and interior buildings. Now in use as military training ground. Revetment comprising roughcast rendered battered walls having rendered flights of steps with render, steel and wrought-iron railing parapet and beat area above revetment buildings to east, south and west. East and west buildings comprise round-headed openings with red brick surrounds, timber tympanums having timber louvres and vents, timber battened doors and rendered sills to tympanums. Square-headed door openings to east and west. Round-headed door opening to south. Redoubt entrance to north. Eleven-bay single-storey building to north-west of interior, having chamfered north-east corner and single-bay break front. Flat rendered roof with render and red brick parapet, rendered eaves course and cast-iron rainwater goods. Red brick walls. Square-headed blocked openings with chamfered rendered sills, rendered lintels and cast-iron window guards. Square-headed door opening with single and double-leaf timber battened doors, blocked overlights and chamfered rendered lintels. Building accessed by rendered flight of steps. Four-bay single-storey lookout to south-east beat area having single-bay break front (north-west) and canted bay (south-east). Rendered flat roof with rendered parapet and cast-iron rainwater goods. Rendered walls with red brick vertical plat bands. Square-headed openings with rendered sills, timber casement windows and cast-iron window guards. Square-headed door opening with timber frame. Timber beam ceiling to interior. Later steel construction to west beat area having rendered walls with rounded coping and wrought-iron gate. Recent corrugated-iron mono-pitched store to south. Low rectangular platform to centre of beat area.
Appraisal
This redoubt has a form and style similar to typical defensive features constructed on Bere Island at the beginning of the twentieth century. Distinctive elements of this particular redoubt include an elevated lookout to the beat area and an extensive numbers of storage areas. Bere Island was recognized as being of great strategic importance following an attempted French invasion of Ireland in 1796. The British built four Martello Towers and a signal tower on the island, as part of a chain of defence along the coast, in anticipation of any further attempts. In 1898 the east end of the island was compulsory purchased by the War Department and fortifications and were built to protect British Dreadnoughts when they were in port. Accommodation for officers and men, along with store houses and other ancillary buildings were also constructed at this time. Additional works were undertaken in the first part of the twentieth century. Under the terms of the Anglo-Irish Treaty in 1921, the deep water port of Bere Island, along with those at Cobh and Lough Swilly remained in British control until 1938.
