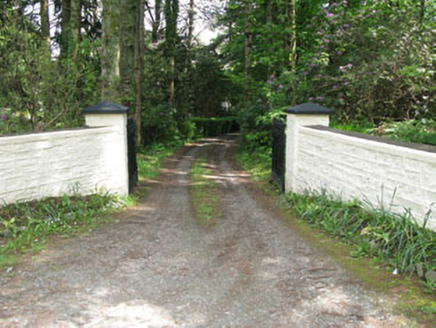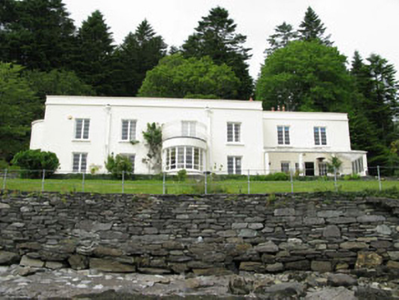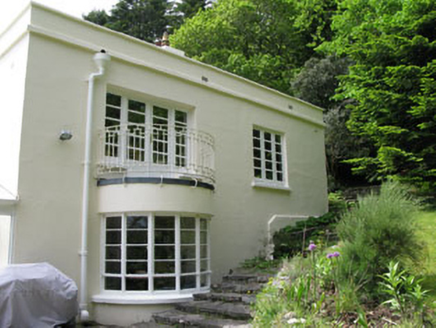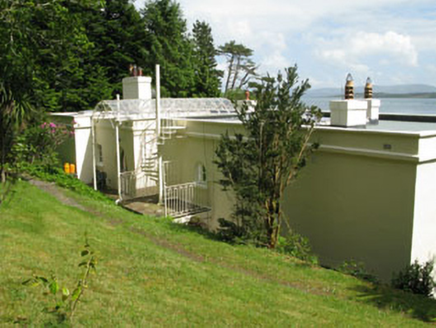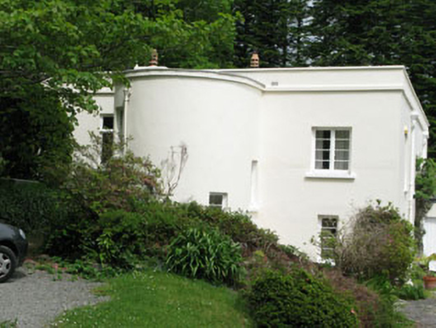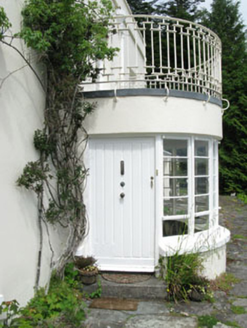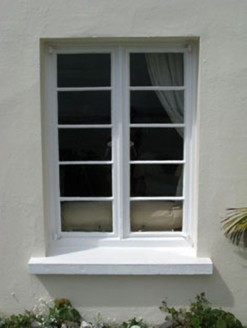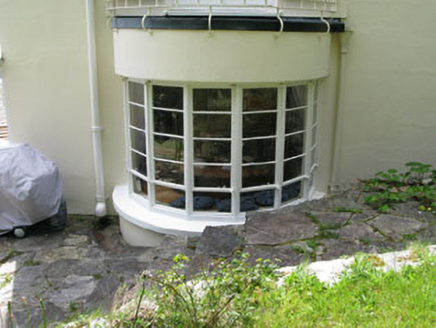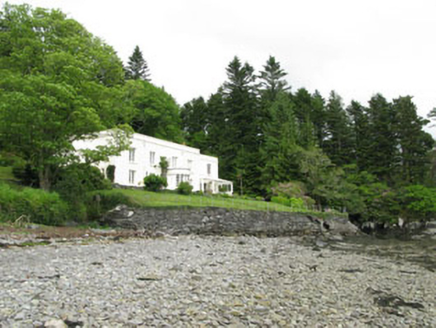Survey Data
Reg No
20911504
Rating
Regional
Categories of Special Interest
Architectural, Historical
Original Use
House
In Use As
House
Date
1930 - 1950
Coordinates
72769, 46679
Date Recorded
22/05/2008
Date Updated
--/--/--
Description
Detached four-bay two-storey house over basement, built c.1940, with bow-fronted porch, two-bay two-storey wing to east with recent glazed porch addition, and single-bay single- and two-storey bow-fronted wings to east and west. Flat roof with parapet and coping. Painted rendered walls with string course. Square-headed openings with single- and double-leaf metal casement windows and concrete sills. Square-headed openings with timber fixed pane windows. Square-headed door openings with timber glazed and timber battened doors. Set within extensive gardens. Snecked boundary walls to and cast-iron double-leaf gates to south. Outbuildings to side (west).
Appraisal
As the Art Deco style is uncommon in Ireland, and the few buildings which were executed in this style are generally found in major urban areas, this building is a surprising Art Deco addition to the Beara Peninsula. The flat roofs, clean lines, individually massed forms and metal casements are typical elements of this style. Built by Sir James Beard on the site of an earlier dwelling, it was executed in the cutting edge architectural fashion and style of its time.
