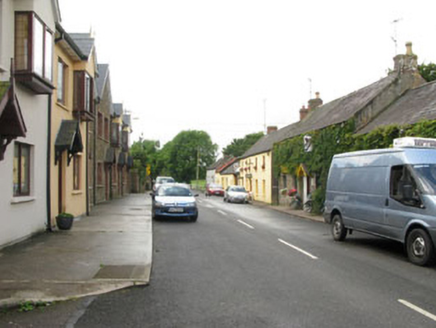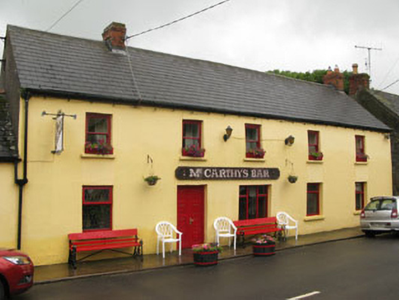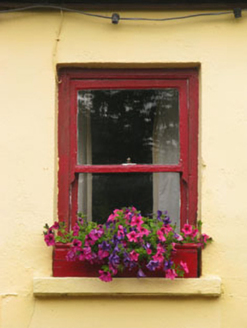Survey Data
Reg No
20911254
Rating
Regional
Categories of Special Interest
Architectural, Social
Original Use
House
In Use As
Public house
Date
1800 - 1840
Coordinates
172221, 52228
Date Recorded
13/07/2009
Date Updated
--/--/--
Description
Attached six-bay two-storey house, built c.1820, having single-storey lean-to addition to rear (north). Now in use as public house. Pitched artificial slate roof with timber clad eaves course, red brick chimneystacks and cast-iron and replacement uPVC rainwater goods. Rendered walls throughout. Square-headed window openings with render sills throughout, having one-over-one pane timber sliding sash windows and occasional replacement timber casement windows. Square-headed door opening to front (south) elevation, having replacement double-leaf timber panelled door.
Appraisal
This long, horizontal building displays balanced proportions and is in keeping with other buildings in the village. Now in use as a public house, it retains salient features including its fenestration pattern, sash windows and stone sills.





