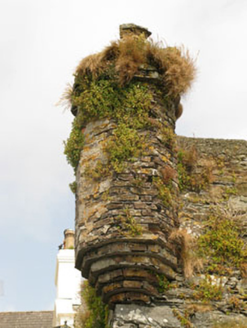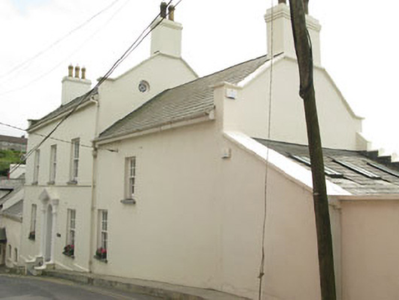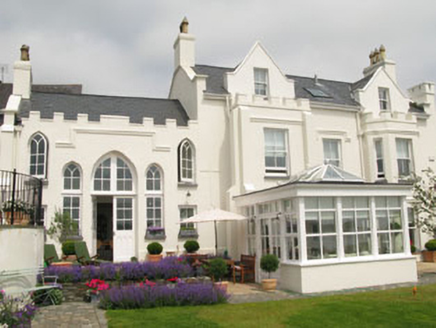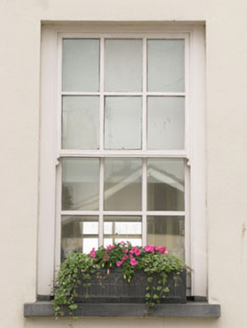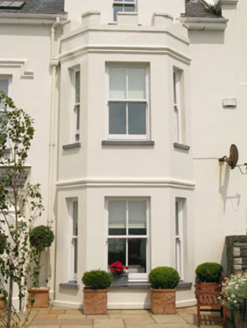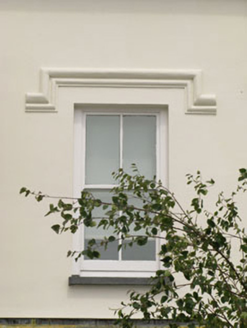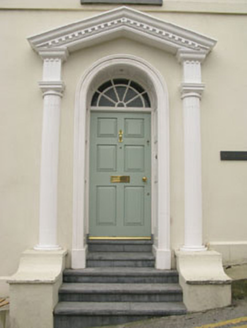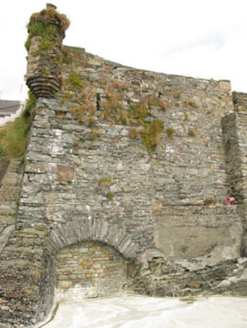Survey Data
Reg No
20911236
Rating
Regional
Categories of Special Interest
Architectural, Artistic
Original Use
House
In Use As
House
Date
1900 - 1910
Coordinates
165462, 49821
Date Recorded
25/06/2009
Date Updated
--/--/--
Description
Terraced three-bay two-storey with dormer attic house, built 1905, having two-bay two-storey addition and lean-to extension to side (north-west). Two-storey flat-roofed canted bay window and box-bay window with corner-sited buttresses having crenellated parapets to rear (south-west). Later lean-to porch with corner buttresses, recent conservatory and gable-fronted dormers to rear. Pitched slate roofs with uPVC clad eaves course, having rendered chimneystacks, cast-iron rainwater goods and recent rooflights. Rendered crenellated parapets to rear of addition. Rendered walls with plinth, having render sill band to first floor of front (north-east) elevation. Raised moulded render cross in relief to rear elevation. Moulded render platbands to canted and box-bays. Square-headed window openings with tooled limestone sills throughout, having replacement six-over-six pane timber sliding sash windows. Moulded render label mouldings to rear elevation openings. Pointed arch window openings with tooled limestone sills to rear elevation of addition, having multiple-pane timber casement windows. Round-headed door opening within timber doorcase to front elevation, having engaged Doric columns springing from moulded render plinths, surmounted by dentilated open-bedded pediment. Moulded surround with archivolt and panelled timber reveals, having replacement timber panelled door with spoked fanlight. Approached via replacement tooled limestone steps. Pointed arch door opening flanked by pointed arch window openings to rear elevation of addition, having shared moulded render label moulding, double-leaf replacement glazed timber doors and multiple-pane overlight. Pointed arch door opening to rear porch, having replacement double-leaf glazed timber doors. Rubble limestone walls to rear extending down to waterfront, having blind round-headed arch opening with rubble limestone voussoirs, oeillet window opening, stone steps and projecting corner-sited circular-plan turrets. Remains of cast-iron hooks over arch opening.
Appraisal
This fine domestic dwelling, built within the footprint of two smaller houses, is a notable building in Summer Cove. Though recently renovated, the original form and character remain apparent. Its relatively plain, simple street front contrasts with its elaborate and imposing rear elevation overlooking the sea. The rear enclosing wall predates this house, and is an interesting addition to the site. Its varying facades add character to the village streetscape and to the sea scape.
