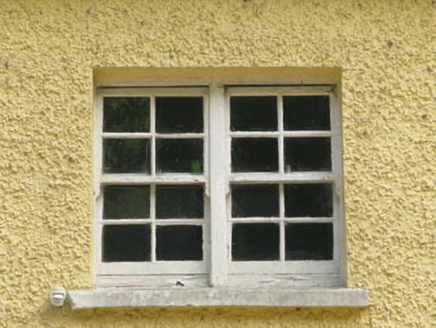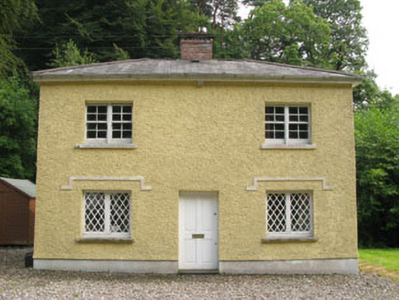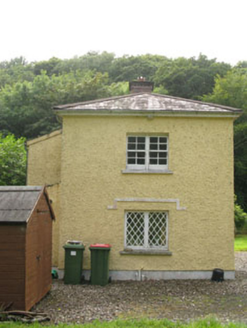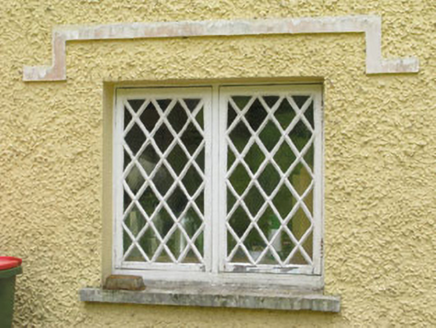Survey Data
Reg No
20911202
Rating
Regional
Categories of Special Interest
Architectural, Social
Original Use
Gate lodge
In Use As
Gate lodge
Date
1840 - 1850
Coordinates
163195, 55457
Date Recorded
31/07/2009
Date Updated
--/--/--
Description
Detached three-bay two-storey gate lodge, built c.1845, having recent lean-to additions to rear (south). Hipped slate roof having timber clad eaves course, red brick chimneystack and aluminium rainwater goods. Roughcast rendered walls having rendered plinth band. Square-headed window openings with tooled limestone sills, having timber-framed bipartite windows with four-over-four pane timber sliding sash windows to first floor and timber-framed quarry-glazed casement windows to ground floor with raised render label mouldings. Square-headed door openings having replacement timber panelled door and rendered threshold.
Appraisal
This modestly scaled symmetrically designed gate lodge retains much of its historic fabric including sash windows, quarry glazing and decorative label mouldings. Together with the related outbuildings, it adds setting and context to Glendooneen House, indicating the scale and wealth of the estate in the nineteenth century.







