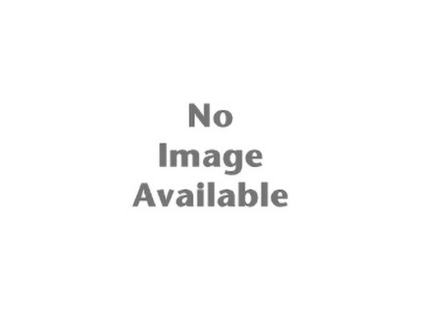Survey Data
Reg No
20911142
Rating
Regional
Categories of Special Interest
Architectural, Artistic, Historical, Social
Original Use
Country house
In Use As
Hotel
Date
1760 - 1780
Coordinates
161585, 51169
Date Recorded
17/09/2010
Date Updated
--/--/--
Description
Detached five-bay two-storey former house, built c.1770, subsequently altered, remodelled and extended. Now in use as hotel. Pair of flanking wings added, forming U-plan, east wing c.1830, west wing c.1960. Recent two-storey block add to north-east. Hipped and pitched slate roofs with rendered chimneystacks. Rendered walls. Square-headed openings with six-over-six pane timber sliding sash windows. Round-headed door openings with moulded render surrounds and timber and glazed doors. Timber sliding sash and casement windows to flanking wings. Timber glazed single and double leaf doors to flanking wings.
Appraisal
A classically inspired house which is representative of contemporary architectural fashions in the late eighteenth and early nineteenth centuries. Apparently built by John Swete, High Sherriff of Cork, it passed to the Bleazby family in 1791 and remained in their ownership until the 1950s. It was altered and extended over time to suit changing domestic requirements. Though some original features have been replaced, its traditional character and charm remains.

