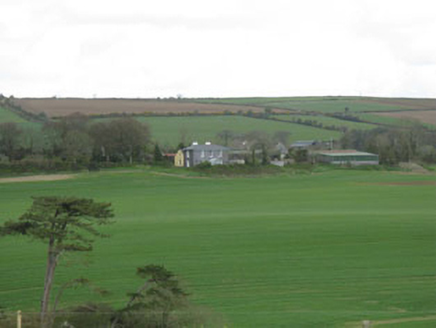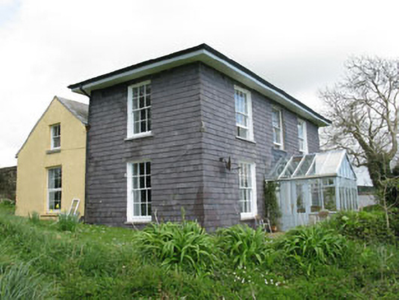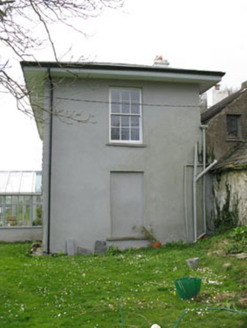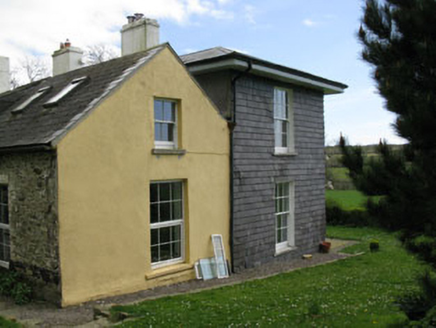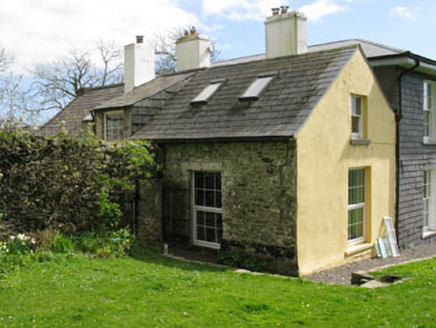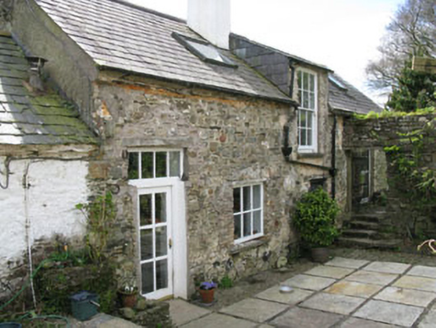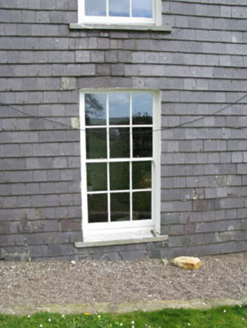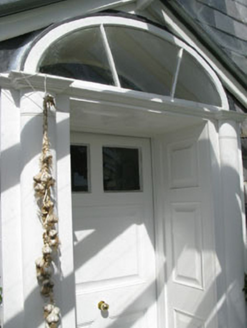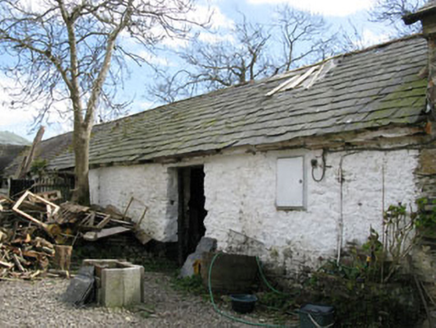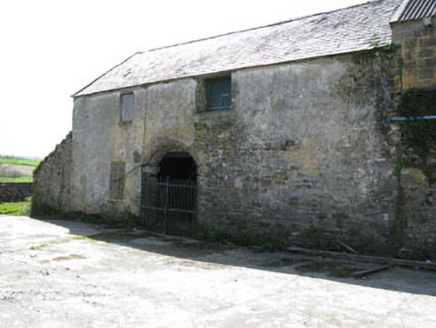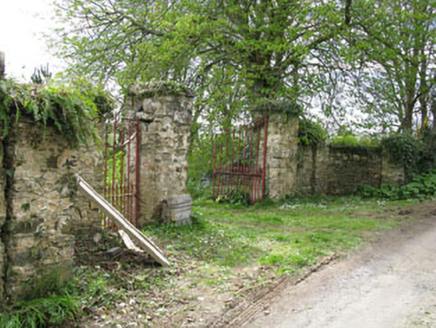Survey Data
Reg No
20911131
Rating
Regional
Categories of Special Interest
Architectural, Technical
Original Use
House
In Use As
House
Date
1800 - 1840
Coordinates
159058, 52048
Date Recorded
08/04/2009
Date Updated
--/--/--
Description
Detached three-bay two-storey house, built c.1820, attached to earlier eighteenth century four-bay single-storey with dormer attic house to rear (north). Recent glazed porch to front (south). Hipped artificial slate roof with overhanging eaves, rendered chimneystacks and uPVC rainwater goods. Pitched artificial slate roof to rear block having uPVC rainwater goods and recent rooflights. Slate roof to dormer window. Slate hanging to front and side (west) elevations of main block and side (east, west) elevations of dormer window, rendered walls elsewhere with rubble stone wall to rear elevation. Square-headed window openings with tooled limestone and render sills throughout, having eight-over-eight pane timber sliding sash windows to front elevation and six-over-six pane timber framed sliding sash windows to side (west) elevation and dormer window. Two-over-two pane timber sliding sash window to gable of side (west) elevation to rear block. Red-brick voussoirs, surrounds and uPVC casement windows to ground floor of side (west) elevation and rear elevation of rear block. Timber casement windows to porch. Square-headed door openings to rear elevation, having glazed timber door with four-pane overlight and timber battened door. Square-headed door opening to side elevation of porch having double-leaf glazed timber doors. Elliptical headed door opening with engaged columns, architrave, and reveals to glazed timber door, surmounted by fanlight. Attached outbuilding to side (east). Pitched slate roof with rendered chimneystack, having roughcast and exposed rubble stone walls with blocked camber-headed entrances having rubbed brick voussoirs and surrounds to rear (south) elevation. Enclosed courtyard to rear having former outbuilding converted for use as guest accommodation. Additional three-bay two-storey outbuilding to east of courtyard having pitched slate roof, rendered rubble stone walls with slate hanging to side (south) elevation. Integral camber-headed carriageway with rubbed brick voussoirs to side (south) elevation. Rubble stone boundary walls. Splayed entrance with square-profile gate piers, rubble stone copings single and double-leaf cast-iron gates.
Appraisal
A handsome house situated on an elevated site which makes a notable contribution to the surrounding landscape. Built in two distinct phases, the rear block, which probably dates to the early eighteenth century was substantially extended with the addition of the formal early nineteenth century house. The nineteenth century house is a classical example of a prosperous middle sized rural house, with its well-proportioned entrance front, arched door opening forming the decorative focus and hipped roof with oversailing eaves. The slate hanging is a particularly notable traditional feature, as though it was once characteristic of the county, it is now sadly increasingly rare.
