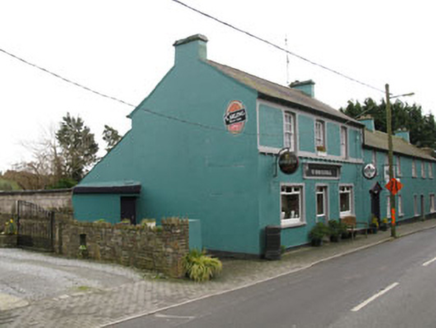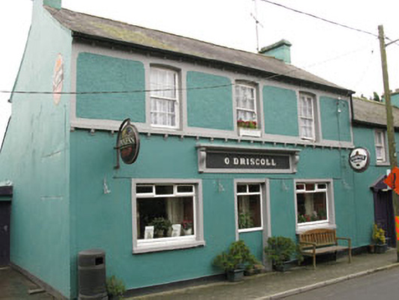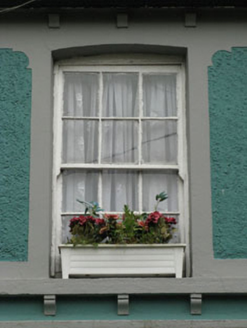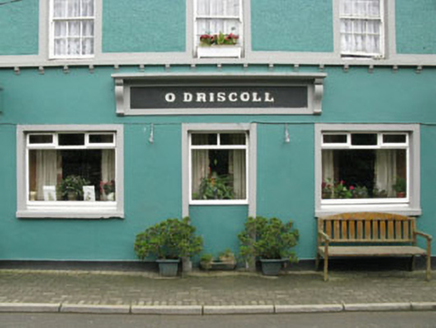Survey Data
Reg No
20911128
Rating
Regional
Categories of Special Interest
Architectural, Artistic, Social
Original Use
House
In Use As
Public house
Date
1820 - 1860
Coordinates
156726, 51157
Date Recorded
31/03/2009
Date Updated
--/--/--
Description
End-of-terraced three-bay three-storey house, built c.1840, having recent lean-to addition with porch to rear (east) and flat-roofed addition to side (north). Now also in use as public house. Pitched slate roof with rendered chimneystacks, corbelled rendered eaves course and uPVC rainwater goods. Rendered walls with plinth throughout having roughcast rendered panels within rendered platbands and corbelled sill course to first floor of front elevation. Render fascia board with raised rendered lettering, scrolled consoles and cornice to front elevation. Camber-headed window openings with six-over-six pane timber sliding sash windows to first floor of front elevation. Square-headed window openings with render sills elsewhere, having fixed timber-framed display windows to ground floor of front elevation and timber casement windows to rear elevation. Partially blocked square-headed former door opening to front elevation, having rendered surround and recently inserted timber casement window over render stall riser. Square-headed door openings with timber battened doors to front (west) elevation of northern addition.
Appraisal
This fine public house is an integral component of a historic terrace which is a notable feature of Ballinadee. Artistic details including plat bands, corbels, sill course and textural render variation make this building unique in the streetscape. Though altered at ground floor level, the upper floor retains its traditional fabric and features intact.







