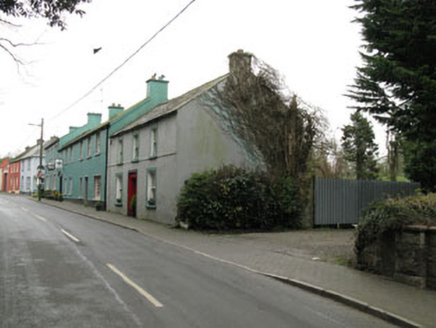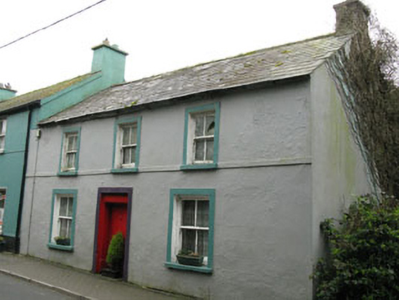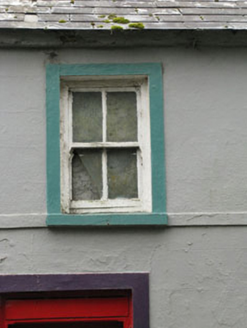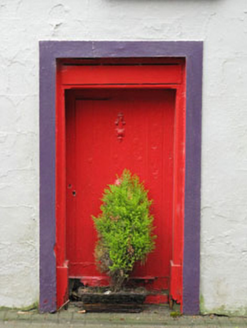Survey Data
Reg No
20911125
Rating
Regional
Categories of Special Interest
Architectural
Original Use
House
Date
1860 - 1900
Coordinates
156736, 51121
Date Recorded
31/03/2009
Date Updated
--/--/--
Description
End-of-terrace three-bay two-storey house, built c.1880, having single-bay two-storey projecting bay to rear (east). Currently disused. Pitched slate roof with rendered chimneystack. Lined-and-ruled rendered wall with sill band to first floor of front (west) elevation, rendered walls elsewhere. Square-headed window openings with render sills, surrounds and two-over-two pane timber sliding sash windows. Square-headed door opening with render surround to front elevation having chamfered timber jamb and timber battened door with metal fittings surmounted by blocked tripartite overlight. Recent concrete pier with wrought and galvanised-iron gate to side (south).
Appraisal
This charming house marks the start of a short historic terrace and is an integral component of the streetscape. The house has a much character with off centred windows to the first floor which do not directly align with the openings to the ground floor. It has also retained much of its historic fabric including sash windows and a fine slate roof. Simple artistic elements such as a sill band and raised render opening surrounds enhance the facade. Attention is drawn to a slightly unusual door opening by a chamfered door jamb and tripartite overlight.







