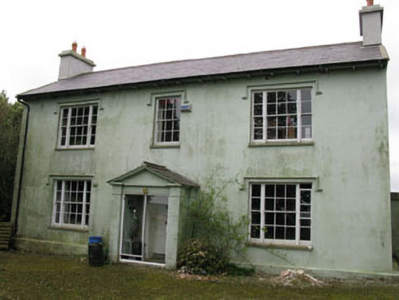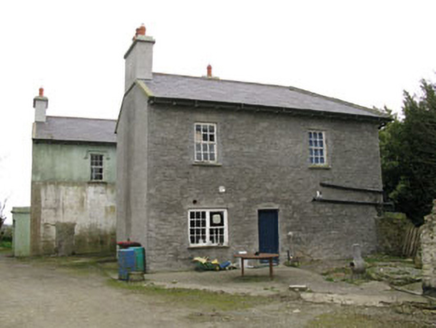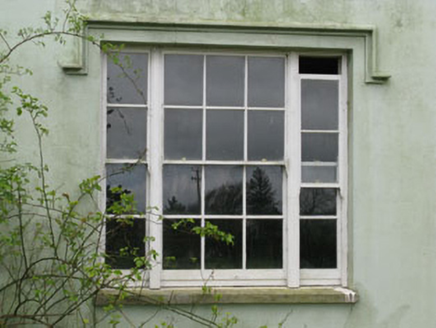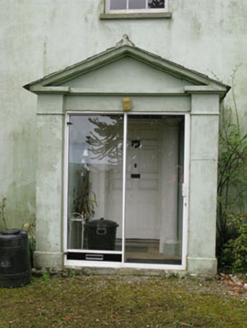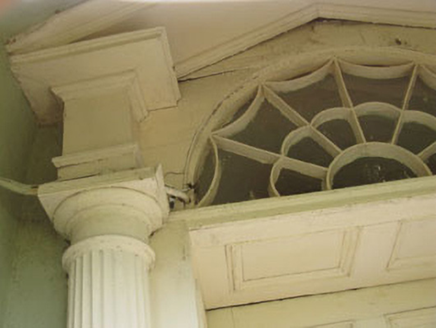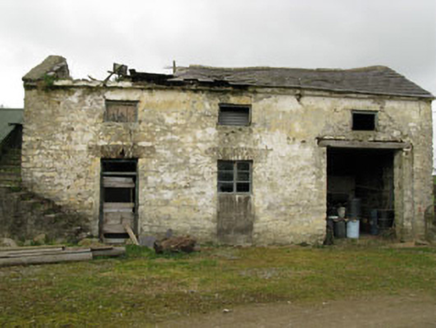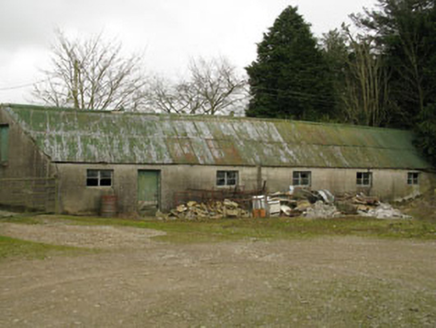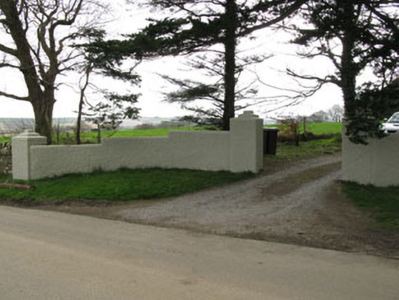Survey Data
Reg No
20911116
Rating
Regional
Categories of Special Interest
Architectural, Artistic
Original Use
House
In Use As
House
Date
1800 - 1840
Coordinates
156267, 51782
Date Recorded
31/03/2009
Date Updated
--/--/--
Description
Freestanding H-plan three-bay two-storey house, built c.1820, having recent porch to front (south-east). Central return to rear (north-west) with two-bay two-storey rear wing. Lean-to conservatory to side (south-west). Later lean-to conservatory to side (south-west). Pitched slate roof to main block, return and porch, having hipped slate roof to rear wing all having overhanging timber clad eaves. Rendered chimneystacks and gable copings throughout with cast-iron rainwater goods. Lined-and-ruled rendered walls with plinth, having roughcast rendered walls to rear wing and side (north-west) elevation of return. Rendered walls with corner pilasters, string course and pediment to porch. Rendered string course at eaves level to side (north-east, south-west) elevations of main block. Square-headed window openings with tooled limestone sills throughout, having render hood mouldings to front and side (south-west) elevation openings of main block. Timber-framed tripartite windows to front elevation, comprising central six-over-six pane timber sliding sash windows flanked by two-over-two pane timber sliding sash sidelights. Six-over-six timber sliding sash windows to first floor of front elevation and to side (south-west) and rear elevations of main block, return and rear wing. Timber-framed bipartite window with six-over-six and one-over-six pane timber sliding sash windows to ground floor of rear wing to rear elevation. Round-headed stairwell window opening with rendered sill and nine-over-six pane timber sliding sash window to side (north-east) elevation of return. Round-headed door opening to interior of porch, having timber doorcase comprising, fluted Doric columns surmounted by timber capitals and open bedded pediment, having timber panelled reveals and timber panelled door with iron fittings surmounted by decorative webbed fanlight. Square-headed door opening with timber battened door to rear elevation of wing. Square-headed door opening with glazed timber doors to interior side (south-west) conservatory. Farmyard complex comprising single and two-storey rubble stone outbuildings to north-west of house, having rendered square-profile gate piers with rendered capping to entrance. Tree-lined driveway to south-east of house with rubble stone boundary walls having splayed entrance comprising of roughcast rendered walls and gate piers with rendered coping, and replacement single-leaf wrought-iron gate.
Appraisal
Situated on an elevated site, this house occupies a commanding position and is an important component of the surrounding landscape. A finely executed doorcase provides a central focus for the front façade and is well-framed by the single and tripartite sash windows with their decorative label mouldings. The building's unusual layout indicates that its has evolved to accommodate changing requirements, and may include fabric of an earlier building.

