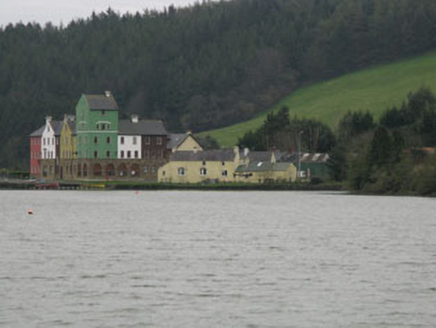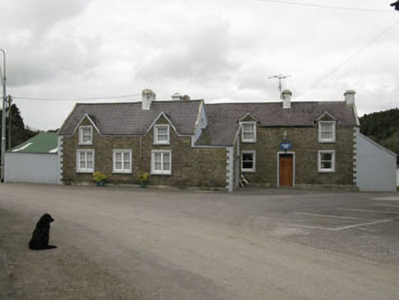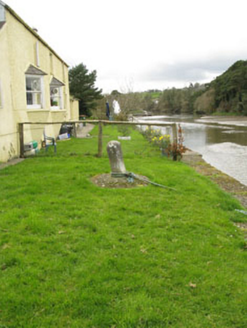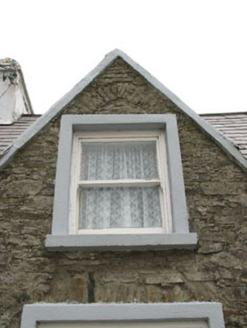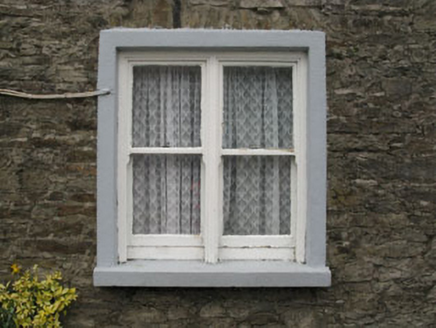Survey Data
Reg No
20911115
Rating
Regional
Categories of Special Interest
Architectural, Social
Original Use
House
In Use As
House
Date
1860 - 1900
Coordinates
156289, 53515
Date Recorded
26/03/2009
Date Updated
--/--/--
Description
Former pair of three-bay two-storey houses, built c.1880, set in staggered arrangement and now in use as house and public house. Lean-to additions to side (east) elevations of both front and rear blocks with front addition functioning as porch. Later addition to side (west) elevation of rear block. Pitched slate roofs to house having rendered chimneystacks, eaves courses and gable copings with cast-iron rainwater goods. Hipped slate roof to projecting bay and oriels to rear. Slate roofs to side (east) lean-to additions. Corrugated-iron roof to later lean-to addition to side (west) of rear block. Rubble stone walls with rendered quoins and plinth to front elevations and side (east) elevation of front block lean-to addition. Rendered walls to side (east) and rear (north) elevations of rear block lean-to addition. Rough-cast rendered walls with rendered plinth band to rear (north) and side (west) elevations rear block and addition to side (west) elevation. Chamfered corner to north-west of addition to side (west) elevation of rear block. Pointed arch relieving arches with rubble stone voussoirs to dormers of front block. Square-headed window openings with rendered sills throughout, having raised render surrounds to front elevations, side (east) elevation porch to front block and rear elevation of rear block. One-over-one pane timber sliding sash windows throughout in single and bipartite arrangements. Timber casement windows to ground floor of rear elevation and first floor of side (east) elevation of house. Cast-iron casement window to ground floor of side (east) elevation of rear lean-to. Square-headed door openings with rubble stone voussoirs and raised rendered surrounds to front elevation of rear block and side elevation of lean-to porch, having replacement timber battened door to front elevation opening and timber panelled door to porch surmounted by single-pane overlights. Square-headed door openings to western addition, having single and double-leaf timber battened doors. Tooled granite mooring post to quayside.
Appraisal
This attractive, unusually laid-out building, is situated in a picturesque location, on the quayside overlooking the Bandon River estuary. The house has maintained much of its historic charm through the retention of various features including fine sash windows, well-executed slate roofs and cast-iron rainwater goods. The building is unique in the immediate surrounds, with its striking gabled dormer windows and bipartite sash windows which enliven the unusually arranged facade.
