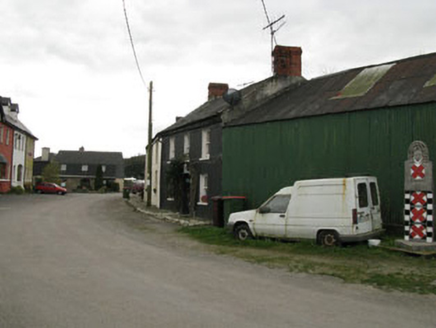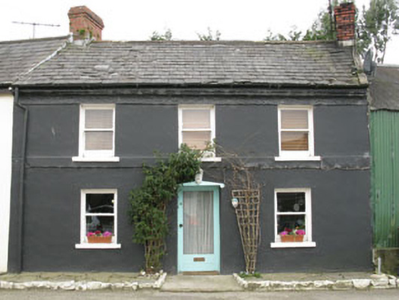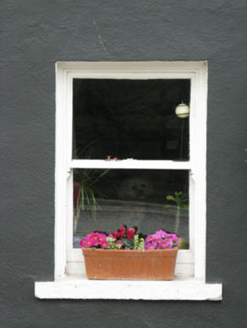Survey Data
Reg No
20911114
Rating
Regional
Categories of Special Interest
Architectural
Original Use
House
In Use As
House
Date
1860 - 1900
Coordinates
156290, 53485
Date Recorded
24/03/2009
Date Updated
--/--/--
Description
Terraced three-bay two-storey house built c.1880, having corrugated-iron outbuilding to side (west). Pitched slate roof with red-brick chimneystacks, rendered eaves course and uPVC rainwater goods. Rendered walls with sill band to first floor of front (north) elevation, roughcast rendered wall to side (west). Square-headed window openings having rendered sills and one-over-one timber sliding sash windows. Square-headed door opening having recent timber canopy and glazed timber door. Attached corrugated-iron building to side (west) elevation, having pitched corrugated-iron roof.
Appraisal
This simple house is an integral part of a short terrace of houses overlooking the Bandon estuary. The house is the only one in the terrace to have maintained its historic character, achieved through the retention of historic features including red brick chimneystacks, render plat bands, a slate roof and timber sash windows. This building could act as a template for the others in the terrace seeking to reinstate their historic character.





