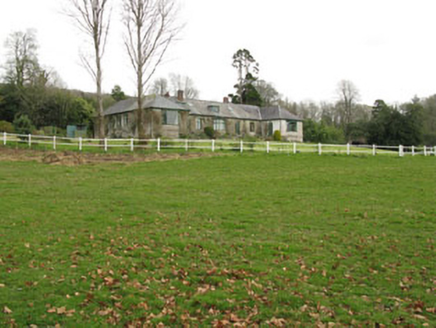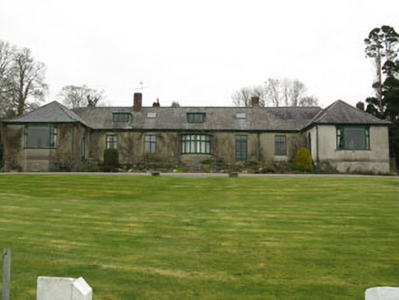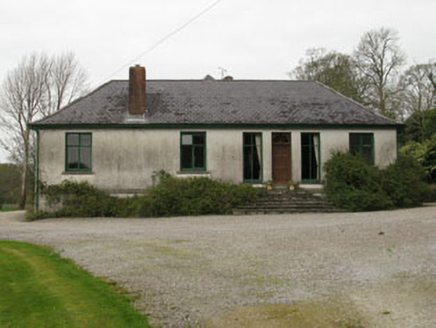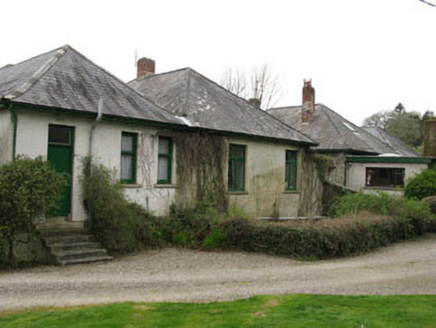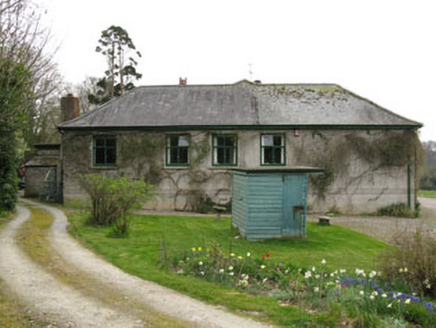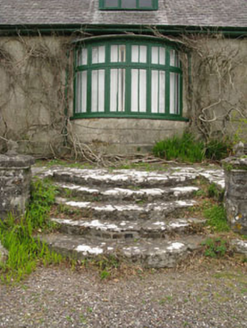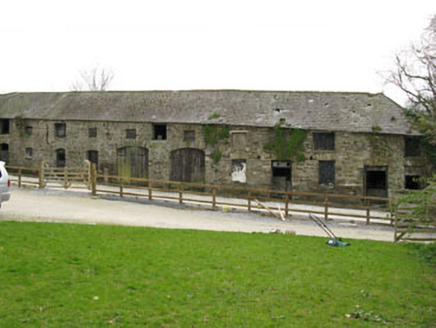Survey Data
Reg No
20911107
Rating
Regional
Categories of Special Interest
Architectural, Artistic, Historical, Social
Original Use
Country house
In Use As
Country house
Date
1920 - 1930
Coordinates
156695, 55257
Date Recorded
01/04/2009
Date Updated
--/--/--
Description
Detached U-plan five-bay single-storey over basement with dormer-attic former country house, built c.1925, with central bowed-bay window. Multiple-bay single-storey additional wings to side (south-east, north-west) elevations having projecting bays to front (south-west) with canted bay windows. Flat-roofed addition to north-west end of rear (north-east) elevation having lean-to additions to side (north-west) and rear (north-east) elevations. Hipped slate roofs with red-brick chimneystacks, rooflights and cast-iron rainwater goods. Felt-lined flat roofs to canted bays, central bowed bay, dormers and flat-roofed addition to rear having rough-cast rendered chimneystack with redbrick copping. Roughcast rendered walls throughout with tooled limestone plinth band to house, rendered plinth band to later additions. Square-headed openings having later timber casement windows throughout. Tooled stone sills to front and rear elevations of house, rendered sills bowed-bay, later additions and canted bays. Bowed bay comprising of rendered sill and six timber-framed casement windows. Round-headed door openings having concrete stepped approach, double-leaf timber glazed doors surmounted by fanlight to side (north-west and south-east) elevations of projecting end-bays, timber battened door with blocked overlight to rear elevation of basement. Square-headed door openings having rendered stepped approach, double-leaf timber glazed doors with overlight to front elevation, stone paved stepped approach and replacement timber panelled door surmounted by spoked overlight to side (south-east) elevation and concrete stepped approach with timber battened door having overlight to rear elevation of south-east wing. Timber panelled door to internal courtyard rear elevation. Timber battened doors to rear (north-east) elevations of lean-to additions. Timber battened utility door to basement rear elevation of north-west wing. Rendered parapet wall and coping with rendered and stone paved stairs to basement rear elevation. Stone paved patio with rubble stone parapet walls and central bowed stepped approach. Stables to south-east of house. L-plan farmyard to south-east of house, comprising of integral double-height carriage arch with three-bay two-storey former gate/carriage house to front (south-west) elevation with eleven-bay two-storey return to side (south-west), pitched slate roof to gate/carriage house, hipped slate roof to return and rubble-stone walls throughout. Two entrances with associated gate lodges, three-bay single-storey lodge to north-west and two-bay single-storey lodge to south-west.
Appraisal
An early twentieth century house situated on an elevated position overlooking the Bandon River estuary. It occupies the site of an earlier nineteenth century house built by the Herrick family which was burnt during the Troubles, apparently by a local man from Innishannon whose love for the then occupier’s daughter was not met with approval. The current house is representative of architectural fashions at the time, and is an interesting twentieth century addition to the predominantly eighteenth and nineteenth century architectural heritage of the county. According to the present owner, there is an underground passage which was once used for smuggling, leading from the house to the estuary, which has been recently blocked for safety reasons. The related outbuildings, gate lodges and entrance sweeps, which predate the existing house, are indicators of the wealth and status of the demesne in the past.
