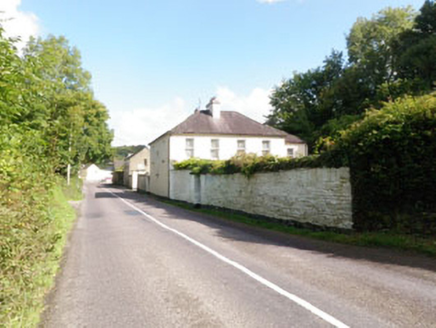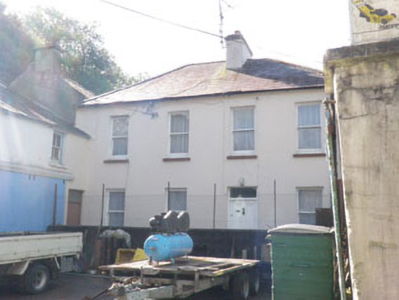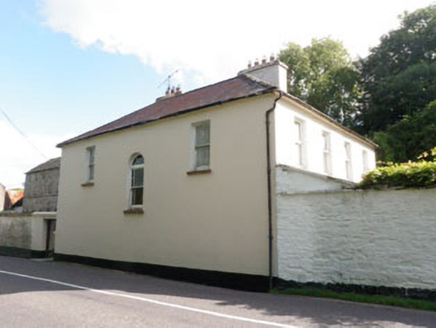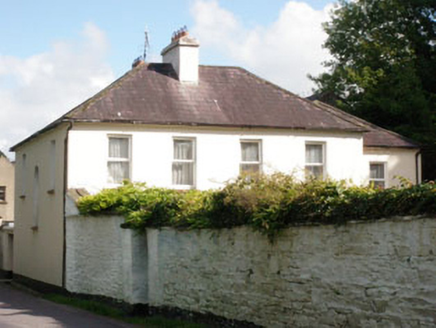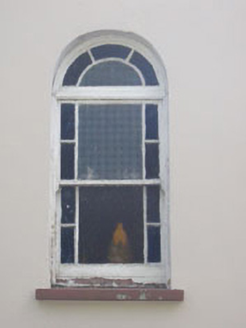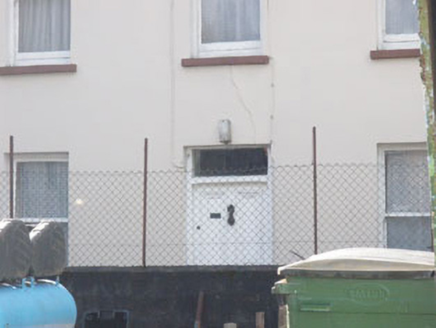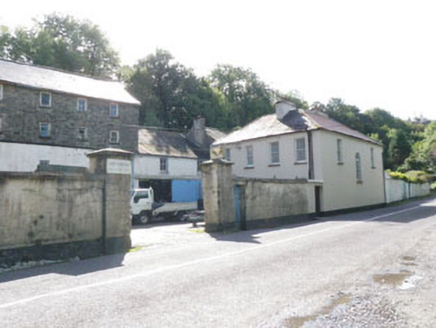Survey Data
Reg No
20911049
Rating
Regional
Categories of Special Interest
Architectural, Artistic
Original Use
Miller's house
In Use As
House
Date
1800 - 1840
Coordinates
147693, 53558
Date Recorded
09/09/2009
Date Updated
--/--/--
Description
Attached four-bay two-storey former miller’s house, built c.1820, with two-storey extension to side (east). Hipped artificial slate roof with rendered eaves course, chimneystack and cast-iron rainwater goods. Hipped artificial slate roof to side (east) extension with rendered eaves course, chimneystack and cast-iron rainwater goods. Rendered walls throughout. Square-headed window openings with rendered and stone sills, having one-over-one and two-over-two pane timber sliding sash windows. Round-headed stairwell window opening with rendered sill to side (west) elevation, having margined five-over-five pane timber sliding sash window with coloured panes to margins. Square-headed door opening to front (north) elevation having timber panelled door with overlight.
Appraisal
An integral part of the Roundhill Mills complex, this former miller's house is an interesting reminder of the domestic buildings which were often associated with milling. Set within the complex, it allowed for complete surveillance and control by the miller, while also affirming his status as the manager, with a fine house to match his position. Together with the mill, related outbuildings and chimney, it forms part of an eye-catching roadside group which once played a significant role in the local community.
