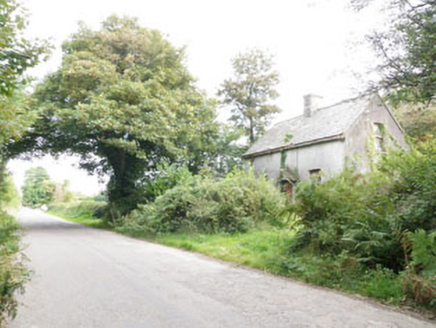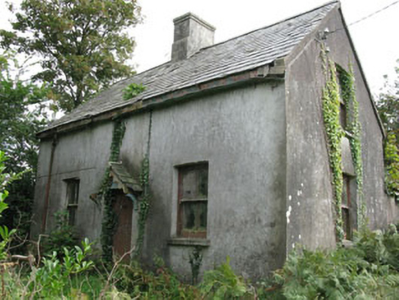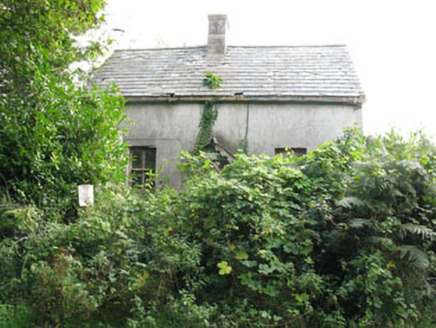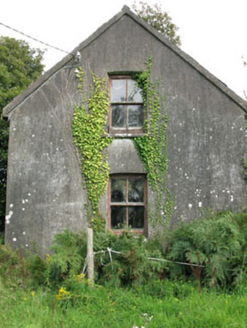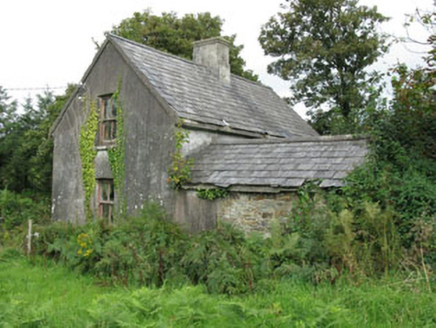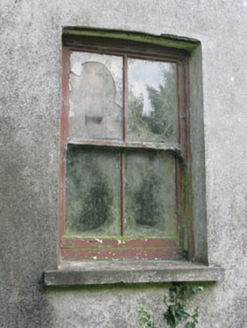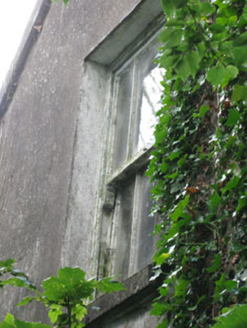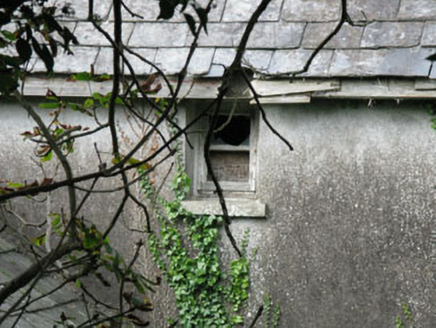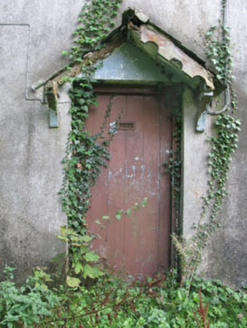Survey Data
Reg No
20911042
Rating
Regional
Categories of Special Interest
Architectural, Social
Original Use
House
Date
1900 - 1920
Coordinates
152281, 55645
Date Recorded
14/09/2009
Date Updated
--/--/--
Description
Detached three-bay single-storey with dormer attic house, built c.1910, having two-storey addition to rear (south). Pitched slate roof, with timber clad eaves, rendered chimneystack and cast-iron rainwater goods. Rendered walls throughout. Slightly camber-headed window openings with render sills to front (north) and side (west) elevations, having two-over-two pane timber sliding sash windows. Square-headed window openings with render sills to attic level of side (east) elevation and rear elevation. Margined three-over-three pane timber sliding sash window to attic level of side (east) elevation. Timber framed two-pane window to attic level of rear elevation. Square-headed door opening to front (north) elevation having timber battened door set beneath remains of timber canopy on carved brackets with pitched slate roof and carved timber bargeboards.
Appraisal
A valuable, almost intact addition to the local architectural heritage. Built for a landless labourer on an acre of land, it is representative of a type which was built throughout Ireland by local authorities following the passing of the various Land Acts from 1880 into the first decades of the twentieth century.
