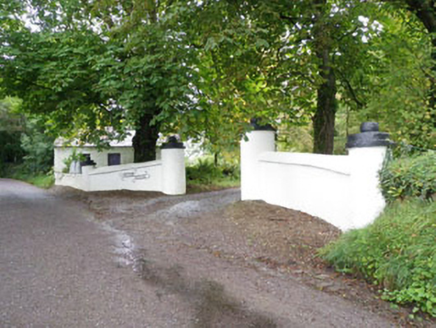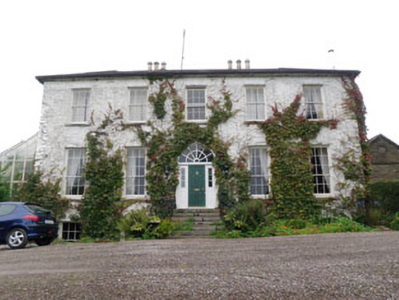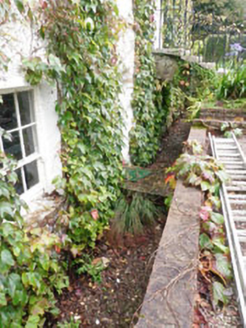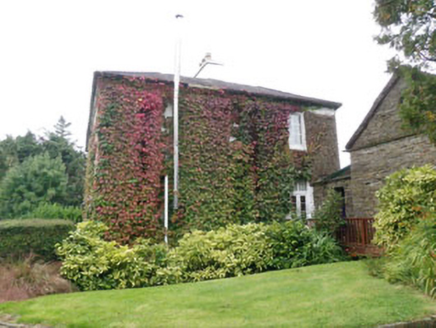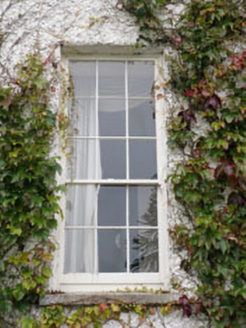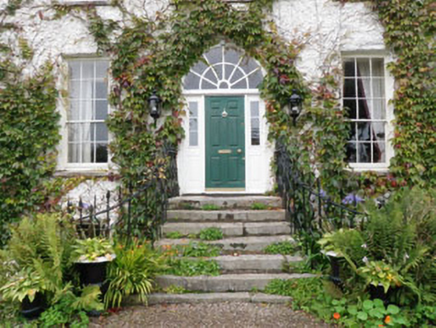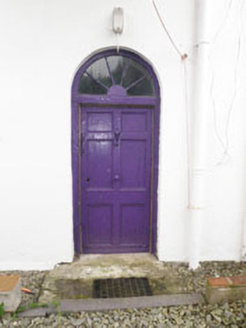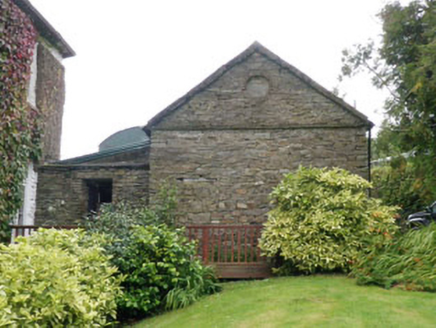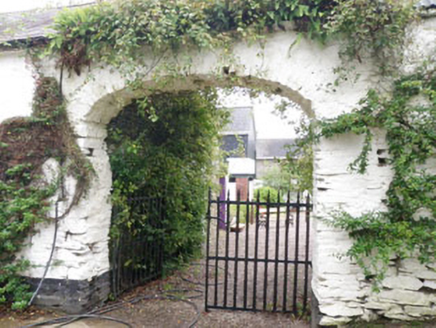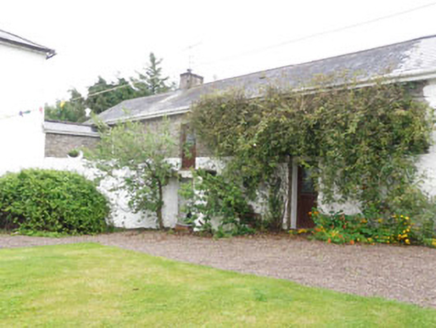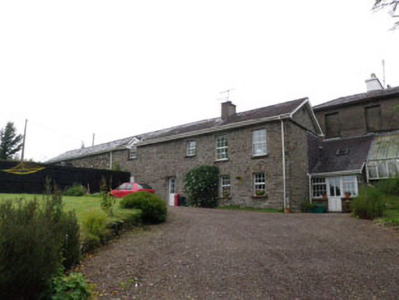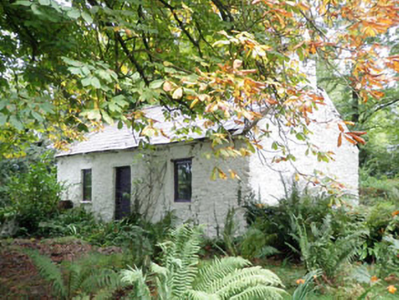Survey Data
Reg No
20911030
Rating
Regional
Categories of Special Interest
Architectural, Artistic, Historical, Social
Previous Name
Milltown House
Original Use
Miller's house
In Use As
House
Date
1800 - 1820
Coordinates
147018, 52771
Date Recorded
08/09/2009
Date Updated
--/--/--
Description
Detached five-bay two-storey over basement former miller's house, built c.1810, having single-storey conservatory to side (south), single-storey extension to first floor of rear (west) on cast-iron and timber beams supported by red brick and rubble stone piers. Recent single-storey lean-to extension to side (south). Now in use as private house. Hipped slate roof with central valley, having replacement artificial slates to rear (west), white-washed dressed stone eaves course, rendered chimneystacks and cast-iron rainwater goods. Lean-to cast-iron and glass roof to conservatory having uPVC rainwater goods. Pitched artificial slate roof to rear extension, having uPVC rainwater goods. Roughcast rendered walls to front, rear and side (north) elevations, having sections of slate hanging throughout. Rendered wall to side (south) elevation. Roughcast rendered walls to rear extension with sections of artificial slate hanging. Diminishing square-headed window openings with limestone sills throughout, having render sill-course to conservatory and rendered sills to rear extension. Moulded render masked keystone to central window opening to first floor of side (south) elevation. Nine-over-six pane timber sliding sash windows to ground floor, six-over-six to first floor and six-over-three pane timber sliding sash windows to basement of front elevation. Replacement uPVC casement windows elsewhere. Timber casement and fixed timber-framed windows to conservatory. Oculus window opening to rear extension having timber-framed window. Round-headed door openings to front and rear elevations. Rendered reveals to front elevation door opening, having replacement timber panelled door flanked by timber-framed uPVC sidelights and surmounted by timber-framed sunburst fanlight. Door approached by ashlar limestone perron over quadrant arch with dressed stone voussoirs springing over basement area. Perron flanked by decorative railings with spear finials. Rendered reveals to rear elevation opening at basement level, having timber panelled door, spoked fanlight and flagged stone doorstep. Square-headed door openings elsewhere having uPVC doors surmounted by overlights. Courtyard to west with range of single-storey and two-storey outbuildings to its south and north sides. Outbuildings, to south of courtyard, now in use as accommodation, comprising former granary, former stables and servants' quarters. Range attached to house by recent two-storey corridor block. Rubble stone retaining wall to basement area to rear having segmental-headed niche and blocked up arched opening with dressed stone voussoirs. Elliptical-headed carriage arch to courtyard having white-washed brick voussoirs and double-leaf wrought-iron gates. Rendered gateway to south, comprising quadrant walls and circular-profile gate piers. Detached three-bay single-storey pitched slate roofed former gate lodge to south having rubble stone walls.
Appraisal
A fine early nineteenth century classical house that has maintained its historic character and form. Built as a miller's house for nearby Overton Mills, it is one of three, along with Overton and Mount Prospect Houses, which were built for George Allman and his two sons at the start of the nineteenth century. The building exhibits the characteristic proportions, symmetrical fenestration and low hipped roof which are typical of its time. The round-headed door opening, cut limestone approach and timber sliding sash windows are noteworthy features. The outbuildings and tiny gate lodge add to its setting and context.
