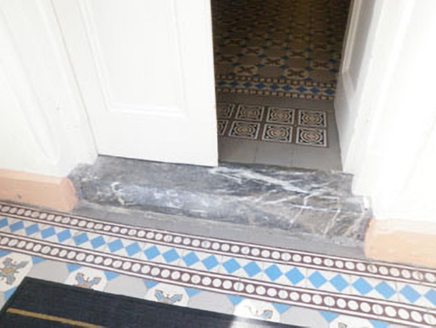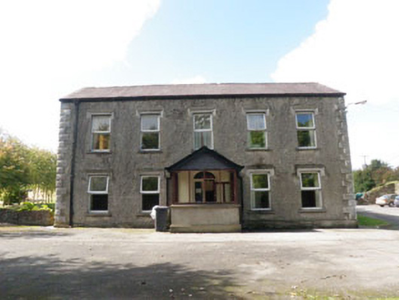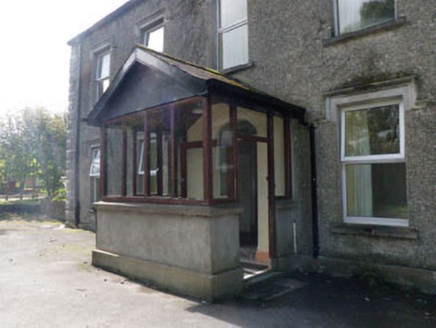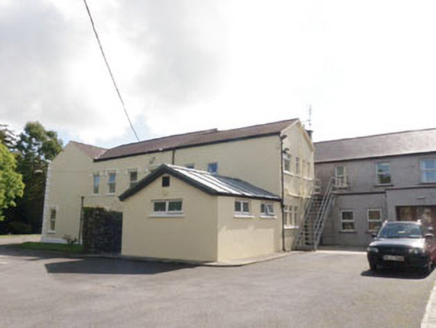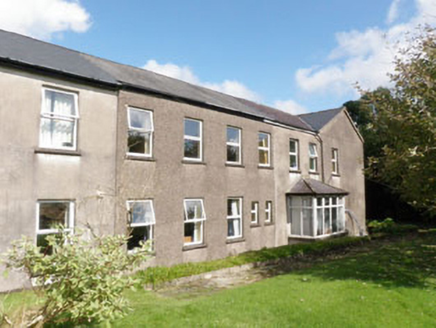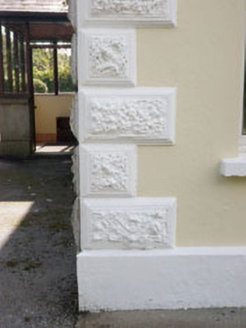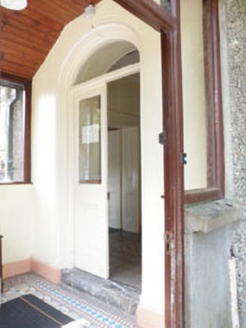Survey Data
Reg No
20911026
Rating
Regional
Categories of Special Interest
Architectural, Artistic
Previous Name
Round Hill House
Original Use
House
In Use As
Dormitory building
Date
1810 - 1850
Coordinates
148000, 53588
Date Recorded
09/09/2009
Date Updated
--/--/--
Description
Detached five-bay two-storey former house, built c.1830, having recent single-storey porch to front (east). Two-storey returns to rear (west) with box bay window to side (south) of south-western return. Multiple recent extensions to returns an rear (west). Now in use as school dormitory. Pitched slate and artificial slate roof to main block with pitched and hipped slate roofs to returns. Timber clad eaves to south elevation of south-east return and north elevation of north-west return. Hipped slate roof to box bay with fish-scale slates. Cast-iron and uPVC rainwater goods throughout, including rectangular cast-iron downpipe with canted hopper to front elevation. Roughcast rendered wall with rusticated render quoins and rendered plinth to front elevation. Rendered walls elsewhere. Square-headed window openings with render sills and uPVC casement windows throughout. Render label-mouldings to front and side (north) elevations of main block and north elevation of north-west return. Raised render reveals to side (south) elevation of main block and to front (south) elevation of rear (south-west) return. Elliptical-headed door opening with marble doorstep, rendered reveals with torus moulded edges to interior of recent porch, having double-leaf glazed timber doors surmounted by single-pane fanlight. Polychrome tiles to porch and hall. Remains of rubble stone outbuilding to north-west.
Appraisal
This substantial former house, with its symmetrical fenestration, is greatly enlivened by well-executed decorative render details, including moulded quoins, hood mouldings and door surround. Despite its change in use and some substantial extensions, the proportions of the building's front façade have been maintained. The polychrome tiles and timber joinery are notable interior features.
