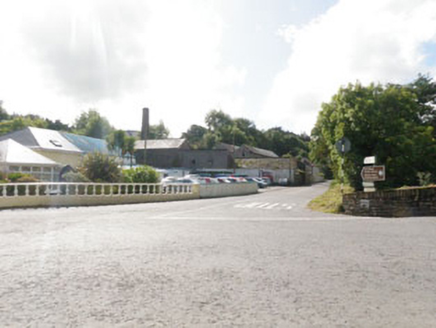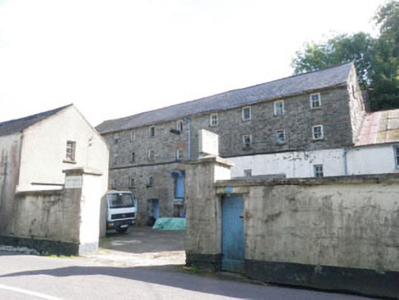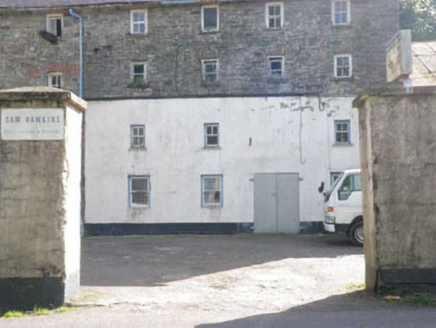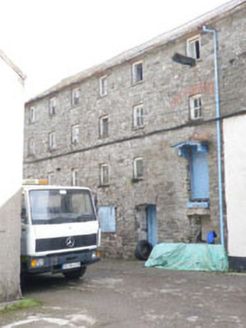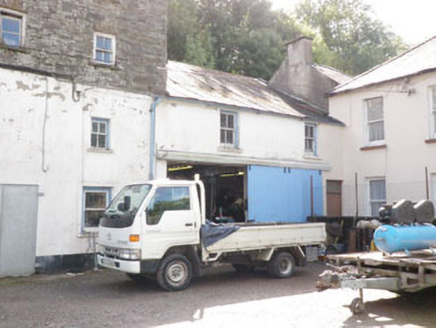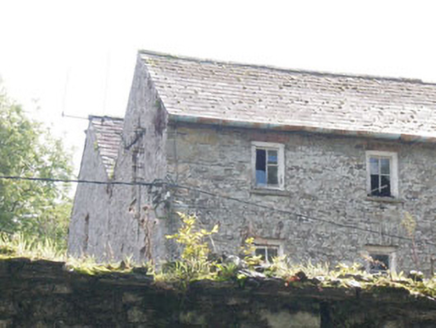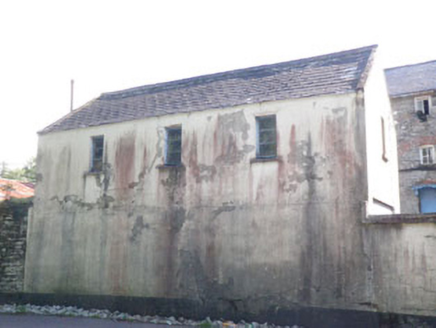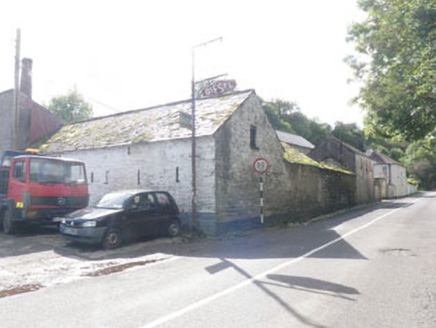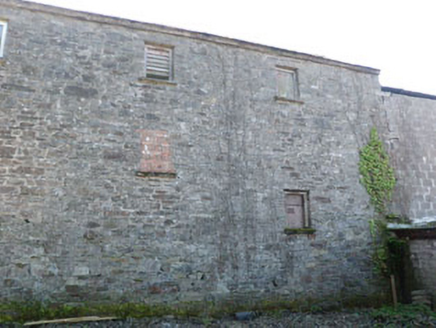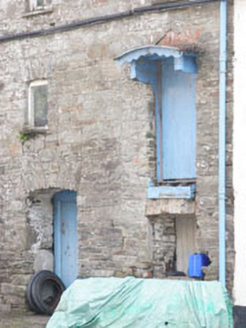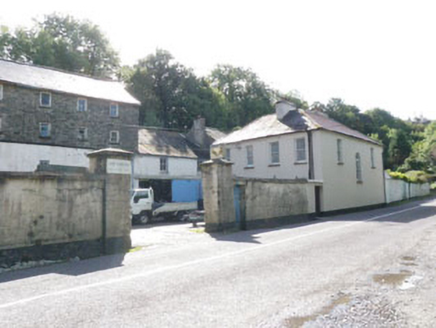Survey Data
Reg No
20911025
Rating
Regional
Categories of Special Interest
Architectural, Technical
Original Use
Mill (water)
In Use As
Building misc
Date
1800 - 1840
Coordinates
147717, 53601
Date Recorded
09/09/2009
Date Updated
--/--/--
Description
Detached double-pile ten-bay four-storey with dormer attic former corn mill, built c.1820, having two-bay two-storey extension to side (south). Now in use as workshop. Pitched slate and artificial slate roof, having dressed stone eaves course and cast-iron rainwater goods. Single-pitch corrugated-asbestos sheet roof to side (south) extension having cast-iron rainwater goods. Rubble stone walls to front (west) and side (north, south) elevations with slate-hanging to side (south) elevation. Rendered walls to ground and first floors of front elevation. Segmental-headed red-brick arch to second floor, denoting former location of loading bay, located below projecting timber jib with remains of cast-iron pulley. Rendered walls to western outbuilding and side (south) extension of mill. Square-headed window openings with limestone sills with rubble stone and red brick voussoirs. One-over-one and two-over-two pane timber sliding sash windows and some replacement timber casement windows. Recessed camber-headed door openings having dressed stone voussoirs and timber battened doors to ground floor opening, red brick voussoirs and timber canopy to first floor former loading bay, having timber battened door. Square-headed carriageway openings to front elevation of side extension having double-leaf battened timber sliding doors on cast-iron rails. L-plan range of outbuildings to north-west. Three-bay two-storey outbuilding to west. Pitched slate and artificial slate roofs with stone eaves courses to outbuildings, partially collapsed to north end of L-plan range. Rubble stone walls to L-plan range of outbuildings with some areas white-washed. Chamfered corners to ground and first floors of north-eastern block of L-plan outbuildings. Square-headed window openings with limestone sills. Fixed cast-iron three-pane windows to first floor of western outbuilding. Timber battened shutters, uPVC windows, and timber louvres elsewhere. Ventilation openings to north and west elevations. Square-headed door openings having replacement timber battened doors. Square-headed carriageway opening to western outbuilding, having recent metal door. Enclosed to west by lined-and-ruled rendered wall having square-profile piers. Square-headed door opening to southern end, having masked rendered keystone and timber battened door.
Appraisal
The substantial size of the mill and the large number of related buildings demonstrate the scale of milling which was undertaken at the site in the nineteenth century. Along with the former mill located to the north by the bridge, it is a reminder of the industrialisation which occurred in this rural area. Together with the miller's house, related outbuildings and chimney, it forms part of an eye-catching roadside group which once played a significant role in the local community.
