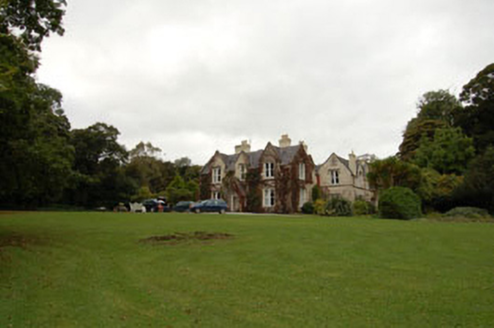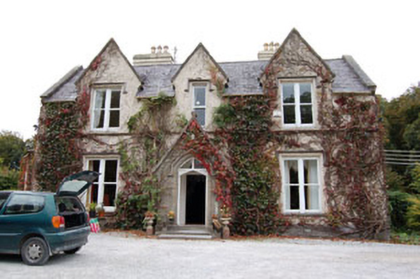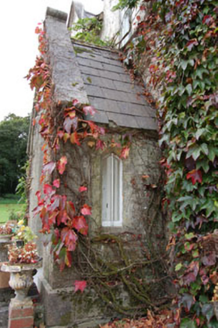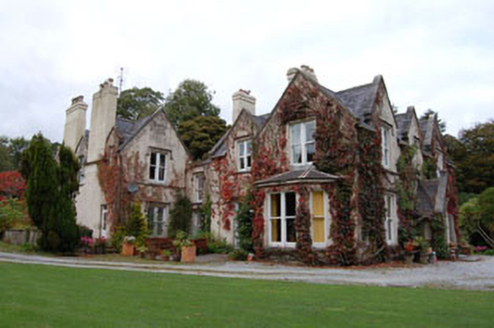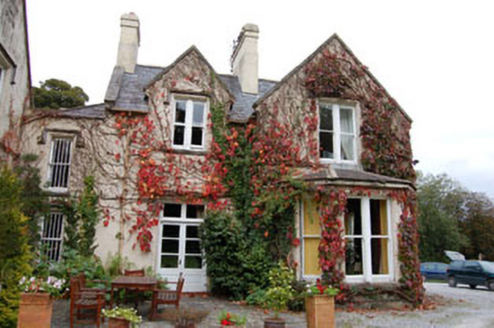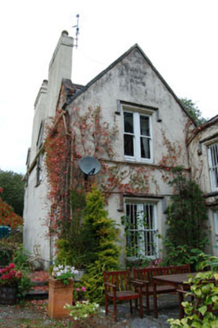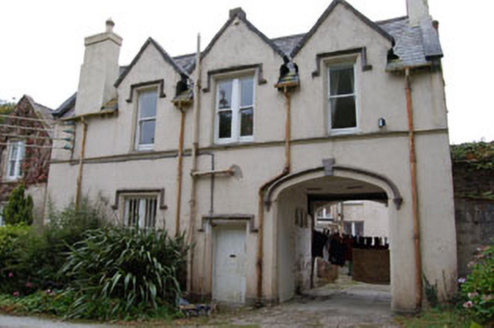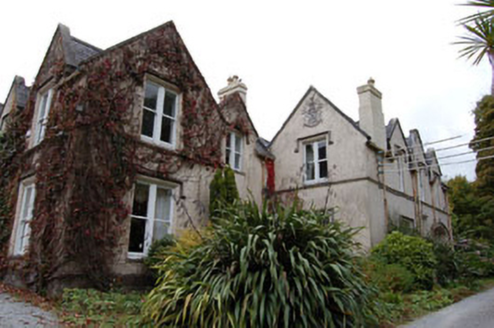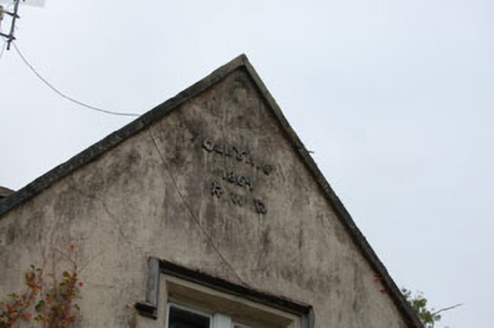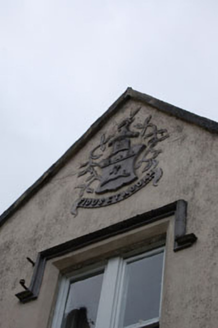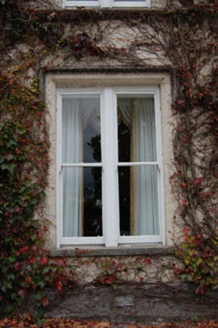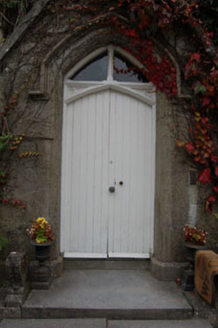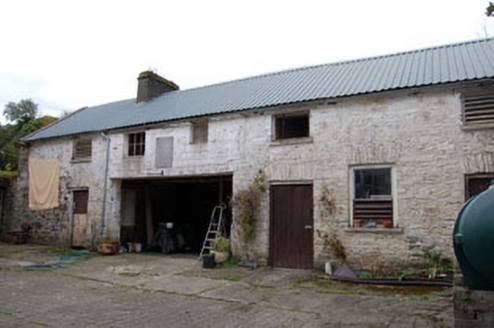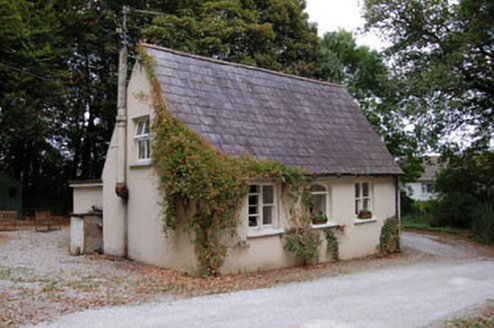Survey Data
Reg No
20911019
Rating
Regional
Categories of Special Interest
Architectural, Artistic
Previous Name
Oak Villa
Original Use
Country house
In Use As
House
Date
1860 - 1865
Coordinates
148333, 54408
Date Recorded
30/09/2009
Date Updated
--/--/--
Description
Detached three-bay two-storey country house, dated 1864, having gabled half-dormer windows and gabled porch to front (south-east) elevation, breakfront end-bays to south-eastern ends of side (north-east, south-west) elevations with canted bay window to south-western breakfront. Single-bay two-storey return, stairwell block and further lean-to and flat-roofed additions to rear (north-west) including lean-to conservatory, flanked by three-bay two-storey wings enclosing courtyard. Gabled half-dormer windows to south-west wing and to north-east elevation of north-east wing. Integral carriage arch to north-east wing. U-plan block of outbuildings to north-west of courtyard with section of curtain wall to south-eastern section completing enclosure of courtyard. Pitched slate roofs throughout, with exception of lean-to additions. Ashlar limestone gable copings with skew-corbels to main block, porch, return and wings having simple finial to porch. Rendered chimneystacks and eaves courses and cast-iron rainwater goods. Hipped slate roof to canted bay having timber clad eaves, single-pitch slate roofs to lean-to additions with exception of glazed timber roof to conservatory. Bitumen clad roofs to recent flat-roofed additions. Rendered walls with chamfered plinth throughout with section of lined-and-ruled render to front (south-east) elevation. Ashlar limestone walls with chamfered plinth to porch. Moulded render sill courses to first floors of front block, to front elevation of south-west wing and to side (north-east) and front elevations of north-east wing. Render lettering in relief including date of 1864 to front (south-east) gable of south-west wing. Ashlar limestone quoins to west corner of south-west wing. Moulded render coat of arms and banderol to front (south-east) gable of north-east wing. Partially rendered snecked rubble stone wall to stairwell block and attached lean-to addition. Square-headed window openings with tooled limestone sills throughout, having chamfered rendered reveals and render label-mouldings to main block, front elevation of south-west wing, side (north-east) elevation of north-east wing and canted bay. One-over-one pane timber sliding sash windows in single and bipartite arrangements throughout with occasional uPVC and timber casement replacements. Pointed arch window openings with tooled limestone sills and chamfered reveals to side elevations of porch, having replacement timber casement windows. Pointed arch door opening with ashlar limestone threshold to porch, having torus moulded edges. Lined-and-ruled rendered reveal with chamfered edge and render hood-moulding. Double-leaf timber battened door surmounted by carved timber spandrels and bi-partite timber-framed overlight with chamfered mullion. Door approached by ashlar limestone step. Square-headed door openings throughout wings and additions, having replacement single and double-leaf glazed timber and battened timber doors. Elliptical-headed integral carriage arch to north-east wing with stop chamfered rendered reveals. Tooled limestone hood moulding with masked label-stops and incised keystone reading “1864 RWD” to north-east elevation. Moulded render mask in relief above apex of arch to south-west elevation. Snecked rubble stone walls to outbuildings. Rubble stone grotto located to interior of conservatory with fountain. Square-profile limestone gate piers carrying double-leaf cast-iron gate, flanked by rubble stone boundary walls. Detached three-bay single-storey with dormer attic former gate lodge to north-east of gateway. Pitched slate roof, rendered walls and square-headed window openings with stone sills and one-over-one pane timber sliding sash windows in bipartite arrangements.
Appraisal
Located in pleasing landscaped surrounds, this fine Victorian country house has been excellently maintained and retains a great deal of its original fabric and form. Its three-bay two-storey front facade masks a substantially larger house, with various blocks and wings attached to the rear. The numerous original features, including sash windows, hood mouldings, masked label-stops and limestone sills contribute much to its character and charm. The fine outbuildings and gate lodge add to its setting and context.
