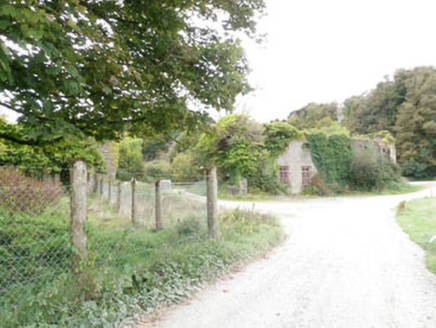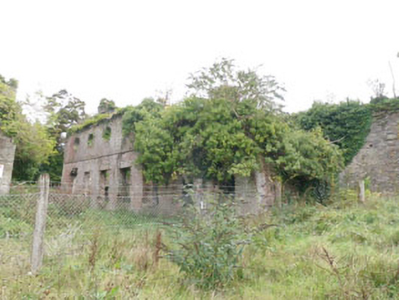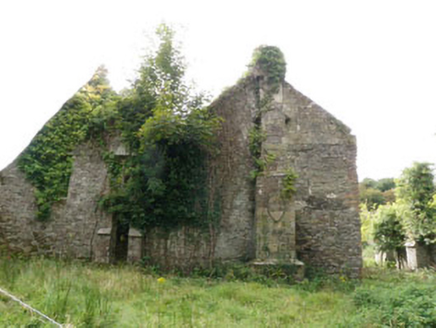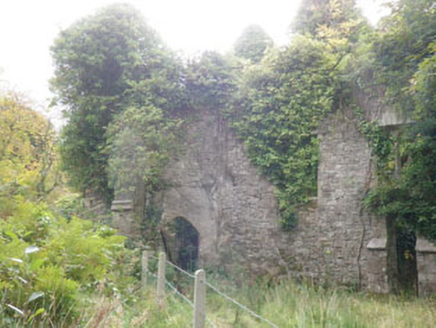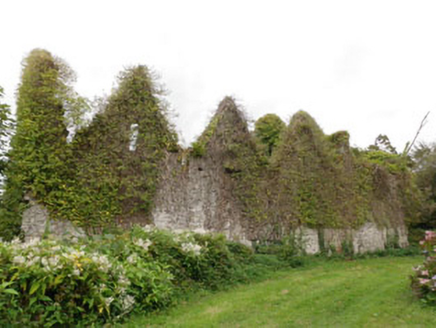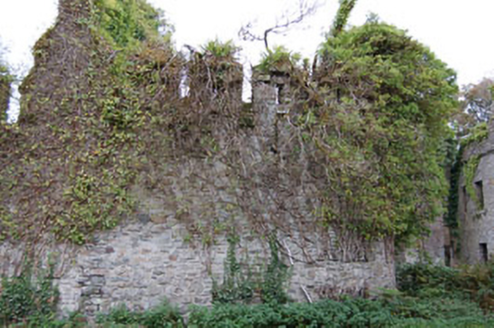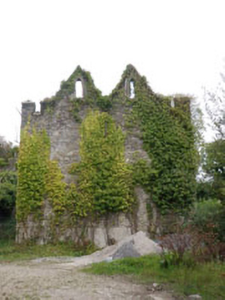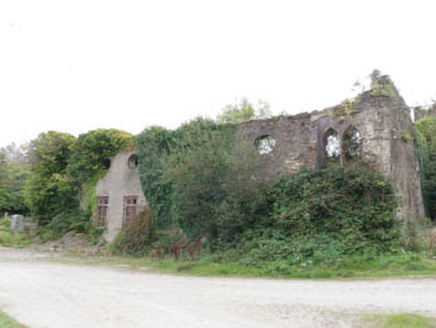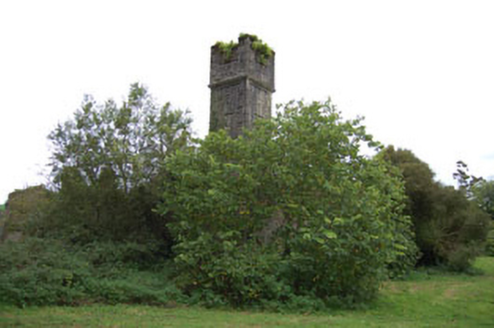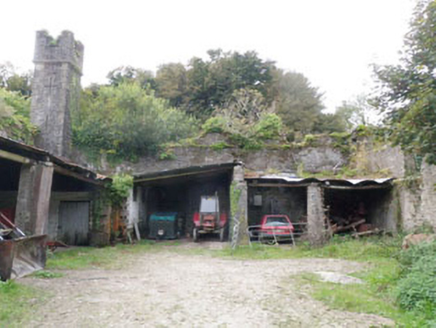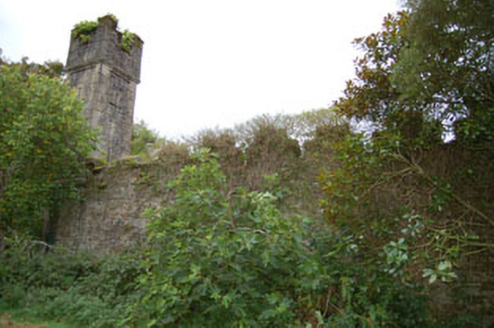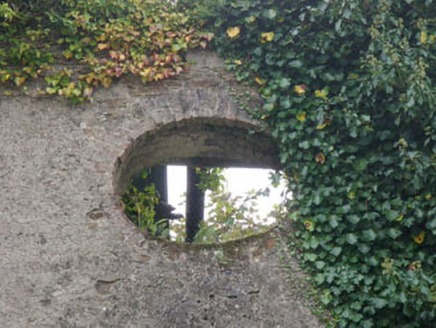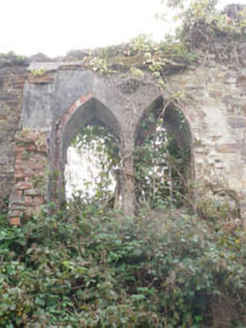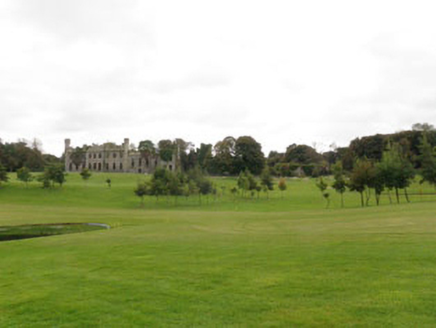Survey Data
Reg No
20911016
Rating
Regional
Categories of Special Interest
Architectural
Original Use
Outbuilding
Date
1770 - 1810
Coordinates
147331, 54351
Date Recorded
30/09/2009
Date Updated
--/--/--
Description
Detached ruinous complex of multiple-bay single and two-storey outbuildings arranged around courtyard, built c.1790, altered and extended c.1820 and c.1870. Comprising detached two-storey former stable to south-east, multiple-bay two-storey outbuilding to north-west with quadrant projection and further ruinous remains of outbuildings to south-west and west of courtyard with square-plan turret to south-west corner and recent lean-to additions. All roofs absent with exception of recent corrugated-iron lean-to roofs to recent additions. Rubble stone chimneystacks to north-east outbuilding, having applied stone buttress with off-set, plinth, carved ashlar stone heraldic device and splayed capping. Rubble stone chimneystacks with off-sets and splayed capping to south-east and west outbuildings. Remains cast-iron rainwater goods to south-east outbuilding. Running bond red brick walls to north-east outbuilding. Rubble stone walls elsewhere having sections of roughcast render throughout. Crenellated parapet wall to side (west) elevation and crow-stepped parapet to rear (south) elevation of south-east outbuilding. Rubble stone gables with chamfered coping to side (west) and rear (south) elevations of south-east outbuilding. Rubble stone applied buttress with off-sets and moulded ashlar stone capping to quadrant projection of south-east outbuilding. Crow-stepped parapet wall to rear south-west outbuilding. Crow-stepped rubble stone parapet on moulded cornice and rendered quoins to turret. Square-headed window openings throughout site with dressed brick voussoirs to ground floor of north-east outbuilding. Oculus window openings with tooled limestone reveals, surrounds and keystones to first floor. Limestone sills and brick voussoirs to front elevation of north-west outbuilding. Looped openings to rear (west) elevation of west outbuilding, with stepped rendered surrounds. Brick and rendered surrounds elsewhere with range of stone and render sills. Lancet window opening with stone sills on modillions to gables of south-east outbuilding. Square-headed door opening with brick voussoirs to front elevation of north-east outbuilding. Four-centred arch door opening with dressed stone voussoirs to quadrant projection, now blocked-up. Complex located to west of ruinous remains of Castle Bernard. Rubble stone curtain-wall between north-east corner of south-east outbuilding and south-east corner of north-east outbuilding, having pointed arch doorway, flanked by applied stone buttresses with off-sets and splayed ashlar stone capping.
Appraisal
Despite their ruinous state, these former outbuildings retain much of their original form and character as well as a great deal of their original fabric. Associated with Castle Bernard, they were altered and extended to suit changing requirements and fashions throughout the nineteenth century, with the addition of numerous Gothic Revival features, including battlemented parapets, turrets, buttresses and pointed arch openings. The high quality of the stonework and finely crafted detailing, including stone voussoirs, buttresses and stone sills, illustrate the high status of the complex, which echoes the form and grandeur of Castle Bernard.
