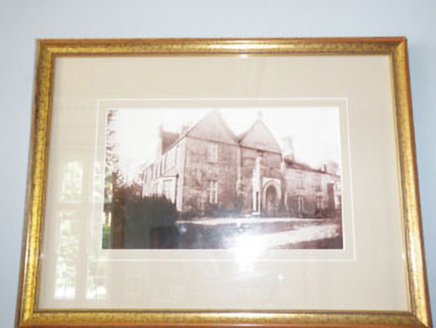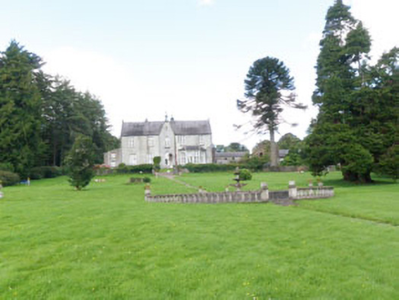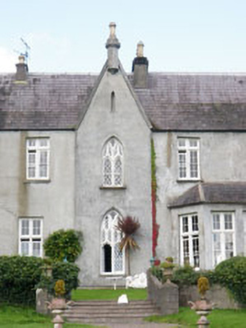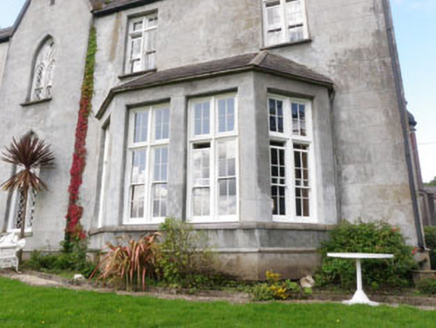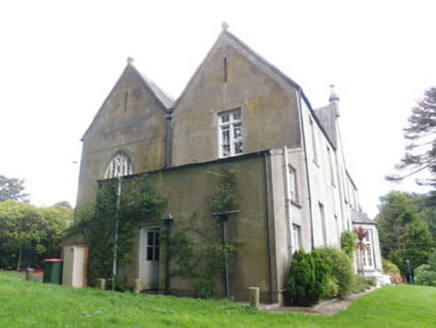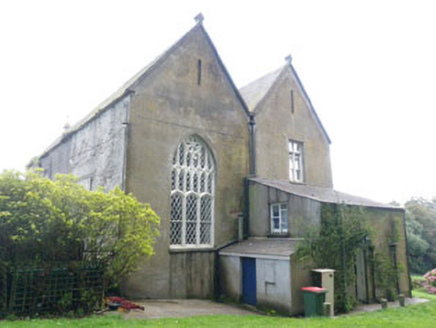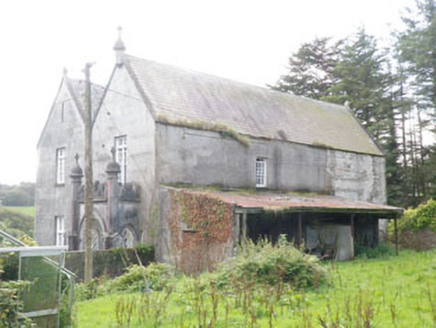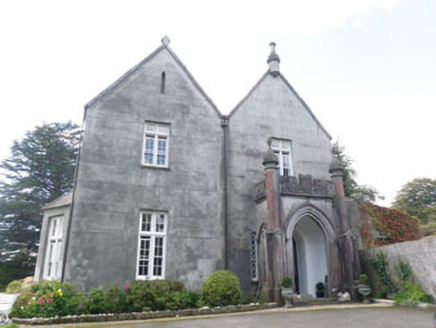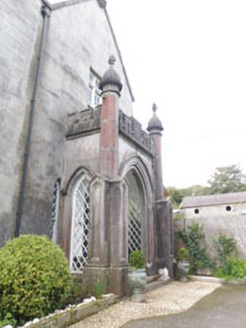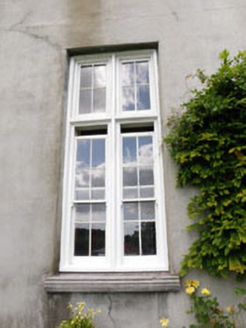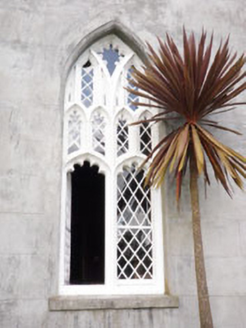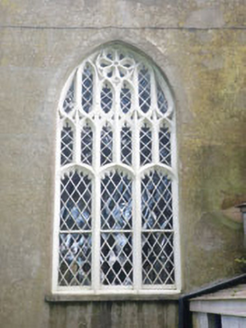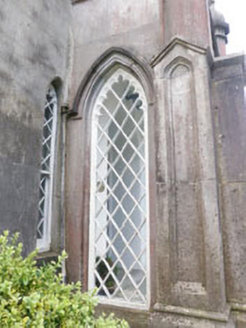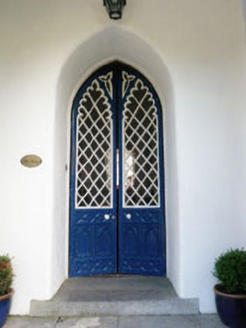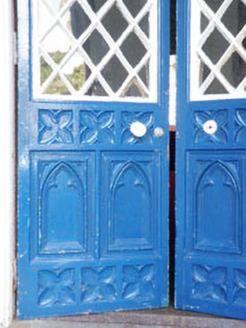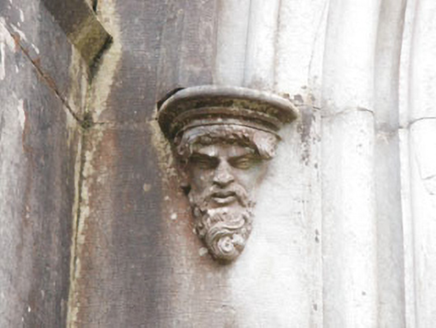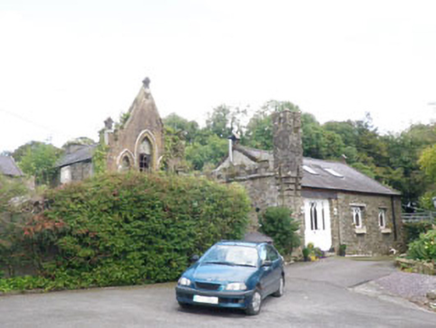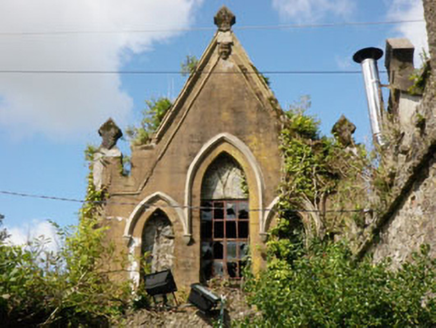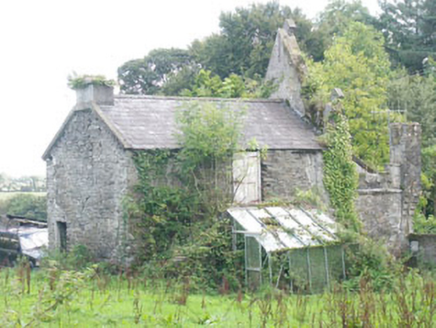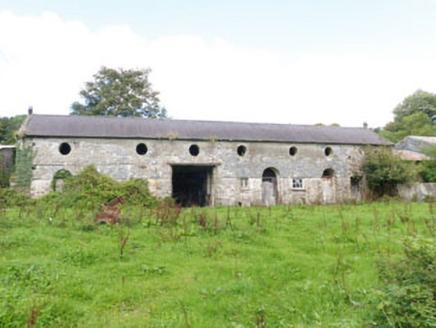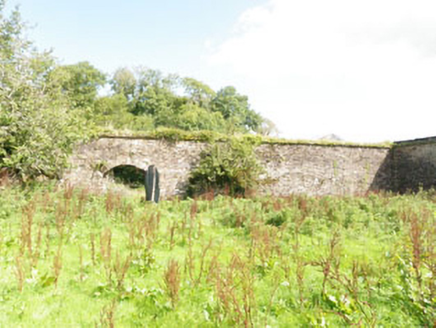Survey Data
Reg No
20911006
Rating
Regional
Categories of Special Interest
Architectural, Artistic, Historical, Social
Original Use
Country house
In Use As
House
Date
1800 - 1840
Coordinates
144731, 53548
Date Recorded
09/09/2009
Date Updated
--/--/--
Description
Detached double-pile five-bay two-storey country house, built c.1820, remodelled c.1850, having two-storey gable-fronted breakfront bay and canted bay window to front (south). Single-storey porch to side (east) elevation and single-bay two-storey lean-to extension to side (west), built c.1945. Recent single-storey lean-to extension to rear (north) and recent single-storey lean-to boiler house extension to rear (north) elevation of side (west) extension. Pitched M-profile slate roof with dressed stone eaves course to rear elevation. Rendered gable-copings to main block and breakfront, with moulded finial to side (west) elevation and to gable to side (east) elevation of main block. Pitched slate roof to breakfront. Hipped slate roof to canted bay. Lean-to slate roof to side extension. Flat roof with balcony concealed behind crenellated rendered parapet wall to (east) porch with moulded cornice and coping. Rendered chimneystacks to main block, having rendered cantilevered octagonal flues on stepped corbel to breakfront and to gable of side (east) elevation, having stepped cornices. Cast-iron and uPVC rainwater goods throughout. Lined-and-ruled rendered walls to front and side (west, east) elevations including breakfront and canted bay with chamfered plinth. Roughcast rendered wall to rear elevations of main block with partly roughcast rendered rubble stone wall to western end. Pointed arch lancet niche to gable of breakfront and to gables of side (west) elevation. Recessed rendered plinth-band to side (west) elevation of side (west) extension. Ashlar limestone walls to porch having gabled angle-buttresses to south-east and north-east corners, having pointed arch bolection moulded panels, saddle-backed coping and plinth with moulded coping. Surmounted by ashlar limestone octagonal columns with carved pinnacles having crocket finials. Square-headed window openings having limestone sills to first floors of front and rear elevations to main block, moulded limestone sills to ground floor of front elevation and canted bay. Render sills elsewhere. Carved timber mullion-and-transom windows throughout main block, having four-over-four pane timber sliding sash windows with overlights. Six-over-six pane timber sliding sash window to first floor of rear elevation. Bipartite timber-framed windows to side (west) extension and rear (north) elevation of side (west) extension, having four-over-four and one-over-one pane timber sliding sash windows. Pointed arch window openings with stone sills to breakfront, side (west) elevation and porch. Having replacement reticulated tracery timber framed windows in single, paired and three-light arrangements with timber casement quarry-glazed windows. Cinquefoil arch window openings to side (east) elevation of main block, having one-over-one pane quarry-glazing sliding sash window. Pointed multiple-foil window openings with ashlar limestone reveals and hood-moulding to side (south, north) elevations of porch, having fixed quarry-glazed timber-framed windows. Deeply recessed pointed arch door opening with rendered reveals and ashlar limestone platform step to interior of porch, having double-leaf door glazed timber door having trefoil dagger and pointed multi-foil timber lancet panelling. Ashlar limestone paving to porch. Pointed arch opening to porch with ashlar limestone roll and cavetto mouldings to reveals and surrounds, having hood-moulding and carved mask-stops. Square-headed door opening to side (west) elevation of side (west) extension, having replacement glazed timber door. Farmyard to north and north-east, having ranges of single- and two-storey outbuildings to south and north with remains of outbuilding to north-west. Range of outbuildings to north-east, having ornate rendered gable to south elevation of two-storey section displaying mask decorations, finials and date plaque (1902). Rubble stone walled garden to north, having depressed-three-centred arch opening with dressed stone voussoirs. L-plan range of single-storey outbuildings attached to east elevation of walled garden. Farmyard enclosed to west by rubble stone boundary wall, having blocked up pointed arch doorway with dressed stone voussoirs to its southern end. Gateway to south-east of farmyard, having wrought- and cast-iron double-leaf gates and roughly coursed limestone piers with stepped caps.
Appraisal
An excellent example of Gothic-Revival architecture in a domestic context. Formerly with an early block attached to the rear, the current house was designed in the most fashionable architectural style of the time, apparently by the well-known Church of Ireland architect, Joseph Welland. Exuberant Gothic detailing can be seen in the finely crafted carved stone detailing and window and door joinery. The associated walled garden and numerous outbuildings add greatly to its setting and context.
