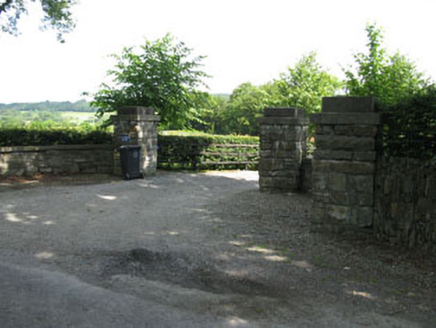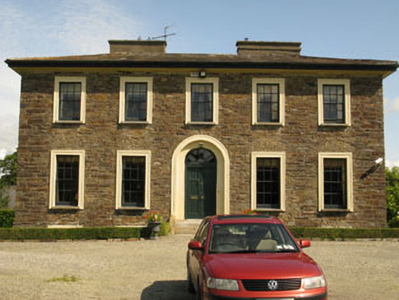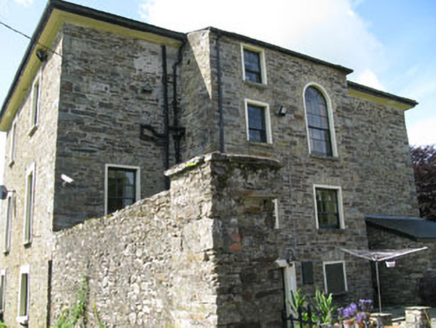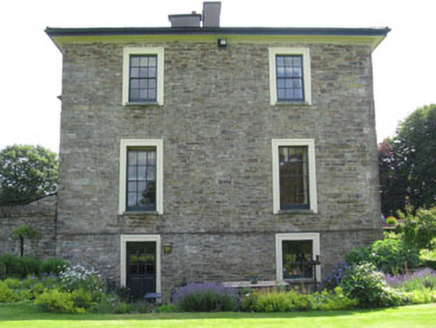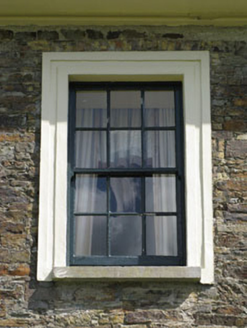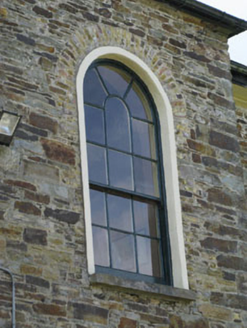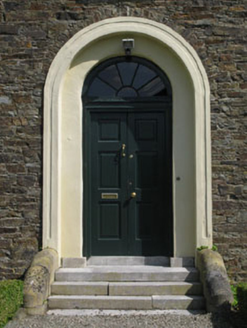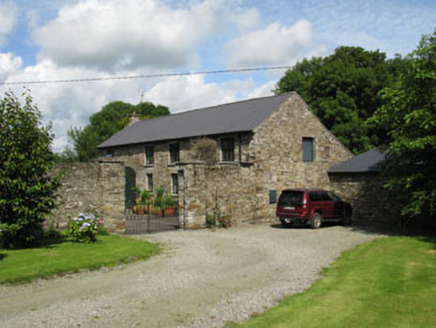Survey Data
Reg No
20910928
Rating
Regional
Categories of Special Interest
Architectural, Social
Original Use
Rectory/glebe/vicarage/curate's house
In Use As
Guest house/b&b
Date
1850 - 1860
Coordinates
139583, 53563
Date Recorded
16/07/2009
Date Updated
--/--/--
Description
Detached five-bay two-storey over basement former rectory, built 1855, having three-bay elevations to sides (east, west) and rear (north)Full-height stairwell block and recent single-storey lean-to to rear. Now in use as guest house. Hipped slate roof with overhanging eaves, rendered chimneystacks and cast-iron rainwater goods. Exposed rubble stone walls throughout. Diminishing square-headed window openings with tooled limestone sills, having yellow brick block-and-start surrounds and voussoirs throughout with raised render surrounds and replacement six-over-six pane timber sliding sash windows. Round-headed stairwell window opening with stone sill to rear elevation of stairwell block, having yellow brick voussoirs and rendered reveals to nine-over-nine pane timber sliding sash window. Round-headed door opening to front elevation, having rendered surround, stone stepped approach and double-leaf timber panelled doors surmounted by spoked fanlight. Square-headed door opening to side (west) elevation having rendered surround and glazed timber door. Two-storey rubble stone pitched roof outbuilding and rubble stone courtyard walls to rear having square-profile gate piers. Set within own extensive grounds having recent rubble stone square-profile gate piers.
Appraisal
A well-proportioned and imposing former rectory which was built to serve St Mary's Church. Its broad, five-bay entrance front, and two-storey over basement scale is a reminder of the prosperity and status of the Church of Ireland in the mid nineteenth century. Its fine grounds and related outbuildings add to its setting and context.
