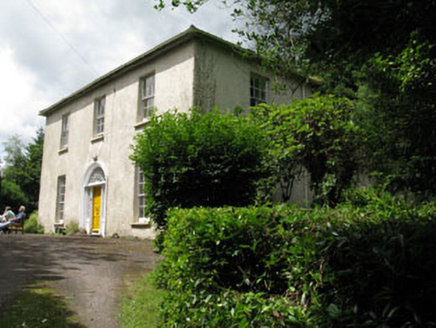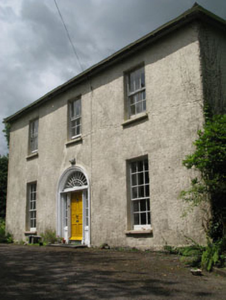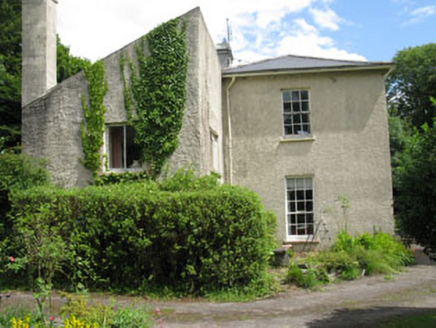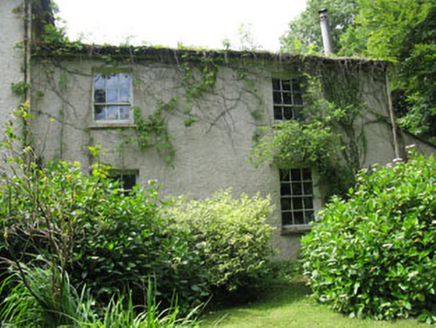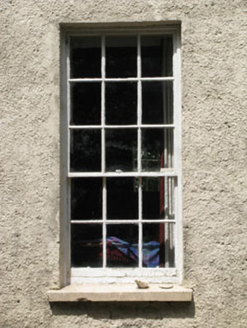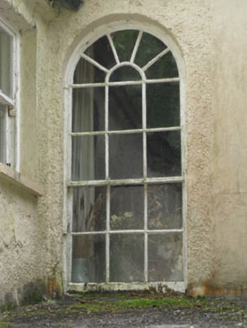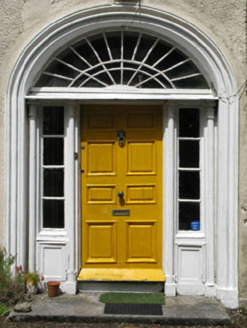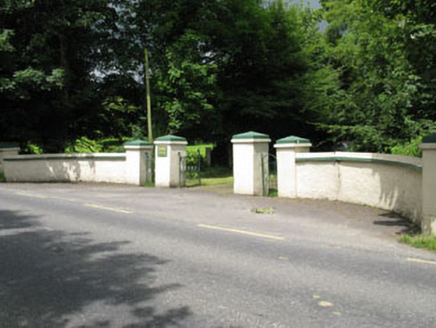Survey Data
Reg No
20910923
Rating
Regional
Categories of Special Interest
Architectural, Artistic
Original Use
House
In Use As
House
Date
1790 - 1830
Coordinates
140590, 54983
Date Recorded
15/07/2009
Date Updated
--/--/--
Description
Detached three-bay two-storey house, built c.1810, having two-storey return and full length lean-to addition to rear (north), recent single-pitch extension to side (west). Hipped slate roof with cat-slide to rear addition, having rendered chimneystacks, overhanging eaves and cast-iron rainwater goods. Roughcast rendered walls with exposed rubble stone wall to rear (south) elevation. Diminishing square-headed window openings with stone sills throughout, having nine-over-six pane timber sliding sash windows to ground floor and six-over-six pane timber sliding sash windows to first floor of main block. Six-over-six pane timber sliding sash windows to ground floor and six-over-three pane timber sliding sash windows to first floor of side (east) elevation of rear return. Round-headed stairwell window opening with stone sill to rear elevation of return, having six-over-six pane timber sliding sash window with spoked fanlight to upper sash. Elliptical-headed door opening with moulded render surround, fluted colonettes flanking sidelights and timber panelled door, with spoked fanlight above. Single-storey outbuilding to rear. Rendered boundary walls with capped square-profile gate piers having wrought-iron gates.
Appraisal
This is a well-maintained house retains a balanced facade with diminishing windows, shallow hipped roof and paired central chimneystacks, features which are representative of architectural fashions of its time. The doorcase with its finely crafted fanlight and sidelights, and timber panelled door, forms the decorative focus. Set on an elevated site overlooking the surrounding rural landscape, this house is highly visible and makes a fine contribution to the area.
