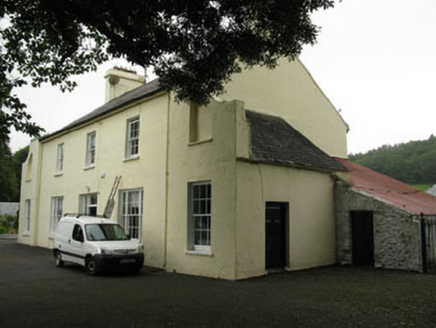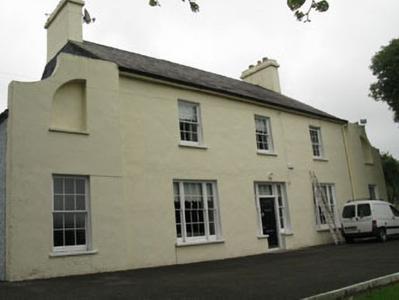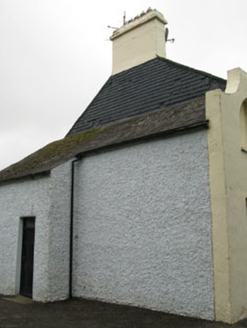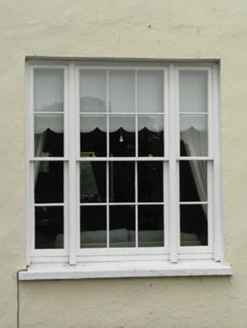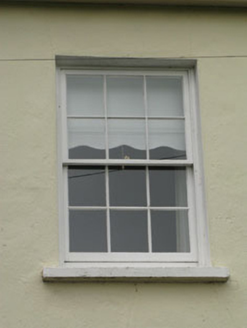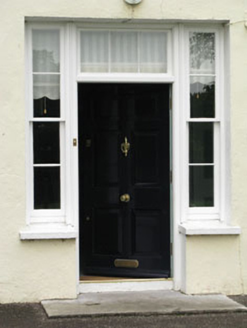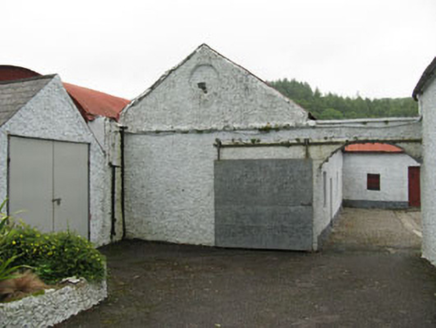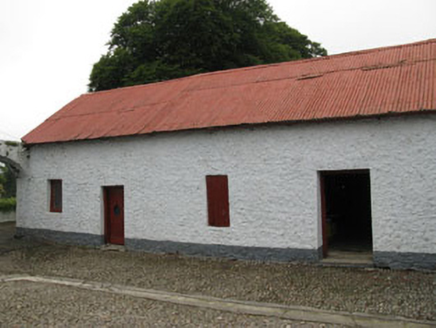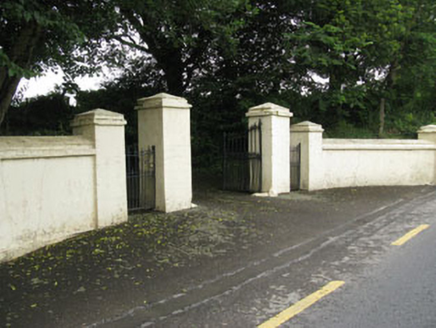Survey Data
Reg No
20910913
Rating
Regional
Categories of Special Interest
Architectural, Artistic
Original Use
House
In Use As
House
Date
1810 - 1820
Coordinates
138773, 54830
Date Recorded
15/07/2009
Date Updated
--/--/--
Description
Detached three-bay two-storey house, built c.1815, having breakfront lean-to end bays. Two-storey lean-to addition to rear (north). Historic single-storey lean-to to side (east) elevation. Pitched artificial slate roof having rendered chimneystacks and uPVC rainwater goods. Corrugated-iron roof to single-storey lean-to. Rendered wall to front elevation having blind openings to first floor of end bays. Roughcast rendered walls elsewhere. Diminishing square-headed window openings with stone sills throughout, having six-over-six pane timber sliding sash windows to first floor of front elevation and ground floors of breakfronts. Lime-washed rubble stone walls to single-storey lean-to. Tripartite timber-framed windows to ground floor of front elevation, having central six-over-six pane sash with flanking two-over-two pane timber sliding sash windows. Replacement timber casement windows elsewhere. Square-headed door opening to front elevation, having two-over-two pane timber sliding sash sidelights and timber panelled door surmounted by overlight. Square-headed window openings to side elevations, having replacement timber battened doors. Set within own extensive grounds, having multiple single-storey outbuildings and rendered walls to rear, enclosing cobbled courtyard. Rendered entrance sweep with square-profile piers and wrought-iron gates.
Appraisal
An attractive house, reputed to have been built in 1813 for £500. The breakfront end bays and enlarged ground floor openings add to its character and charm. The retention of the related outbuildings and cobbled courtyard adds to its setting and context.
