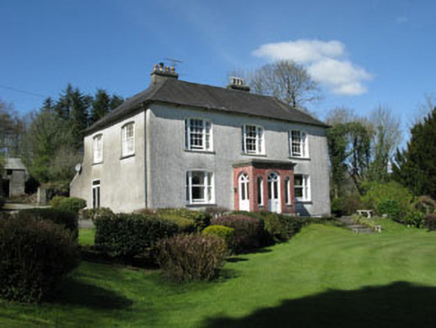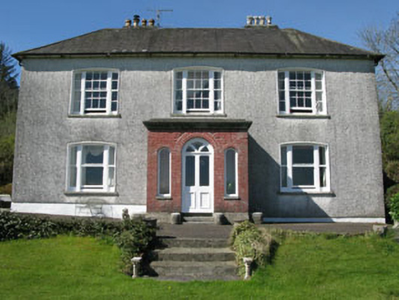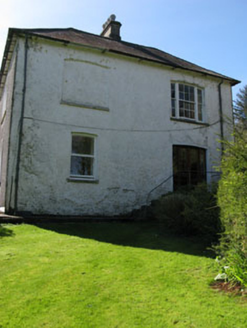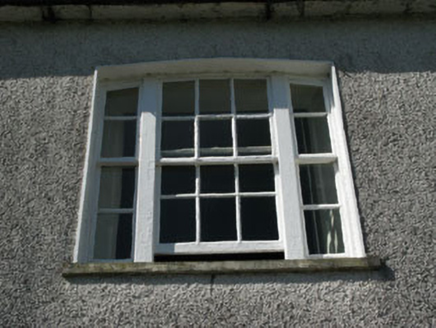Survey Data
Reg No
20910709
Rating
Regional
Categories of Special Interest
Architectural, Artistic, Historical, Social
Previous Name
The Manor House
Original Use
House
In Use As
House
Date
1815 - 1820
Coordinates
121838, 51476
Date Recorded
15/04/2008
Date Updated
--/--/--
Description
Detached three-bay two-storey house, built 1819, with recent porch to east and lean-to extension to west. Hipped slate roof with rendered chimneystacks and cast-iron rainwater goods. Roughcast and smooth rendered walls with render plinth. Camber-headed tripartite timber sliding sash windows, multiple pane to first floor, single pane to ground floor. Round-headed stair light to rear. Square-headed openings with one-over-one pane timber sliding sash windows to rear. Retaining interior shutters. Square-headed opening with timber panelled door, overlight and timber surround. Set in landscaped grounds. Associated outbuildings to rear (west).
Appraisal
This pleasing house was originally part of a larger group which included both outbuildings and an orchard. Believed to have been built by Sir Henry Cox, it is enhanced by the retention of the fine windows, which contribute greatly to its character.







