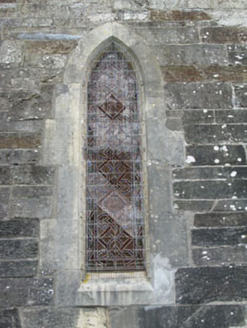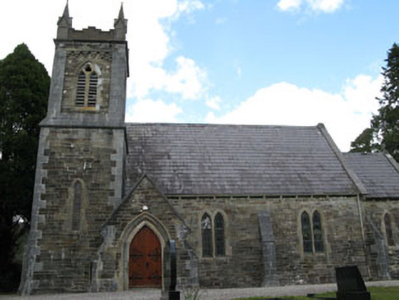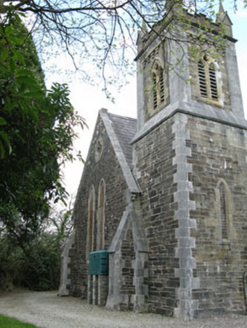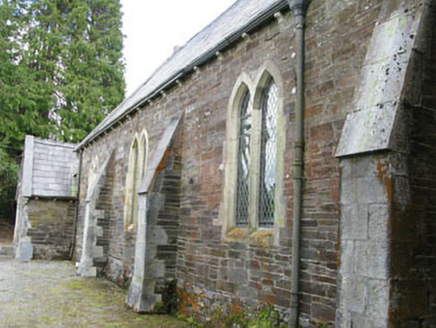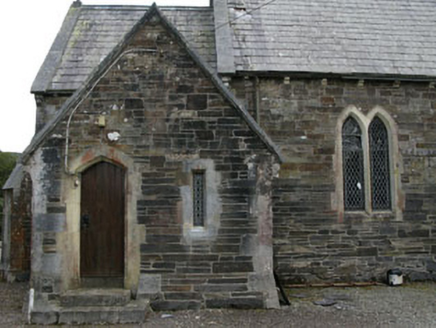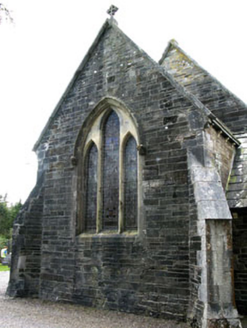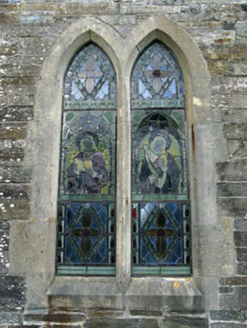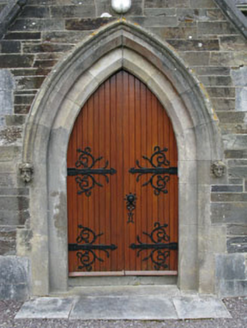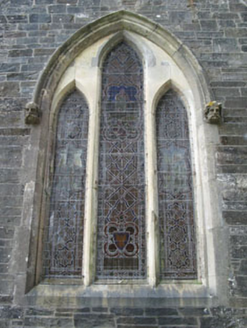Survey Data
Reg No
20910703
Rating
Regional
Categories of Special Interest
Architectural, Artistic, Historical, Social
Original Use
Church/chapel
In Use As
Church/chapel
Date
1860 - 1865
Coordinates
117892, 54004
Date Recorded
14/04/2008
Date Updated
--/--/--
Description
Freestanding Gothic Revival Church of Ireland church, built 1863, comprising three-bay nave with lower single-bay chancel to north, two-stage crenulated tower to south, entrance porch to south-east and vestry to north-west. Pitched slate roofs with corbels, concrete coping, finial and cast-iron rainwater goods. Parapet and finials to tower. Snecked limestone and sandstone walls with limestone buttresses and rusticated quoins. String courses to tower. Single, paired and triple pointed arch openings, quatrefoil openings and square-headed openings, with leaded pane and stained glass windows, having sandstone sills and block-and-start and rendered surrounds. Paired pointed arch openings to tower having trefoils above, set in sandstone pointed arch surrounds with hood mouldings. Pointed arch openings with timber battened single and double-leaf doors, stone steps and hood moulding terminating in gargoyles. Located in graveyard.
Appraisal
Occupying a secluded position set back from the road, this elegant Gothic Revival style church, commissioned by the Shuldham family, and designed by Henry Hill, is a fine addition to the local architectural heritage. The location of this church, close to Coolkellure demesne, is typical of mid-nineteenth century Church of Ireland churches, which were often patronised and supported by the local gentry.
