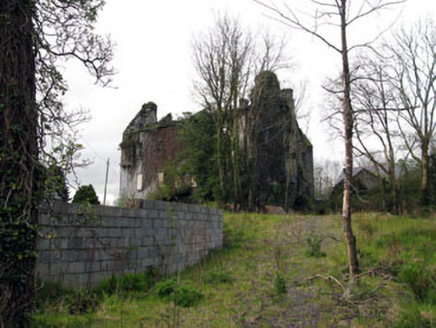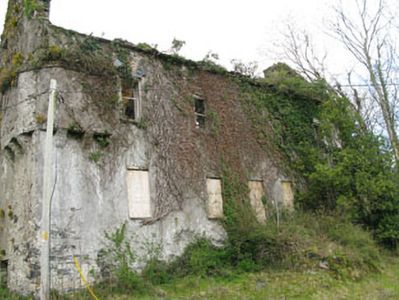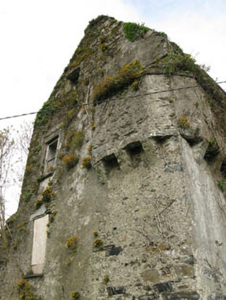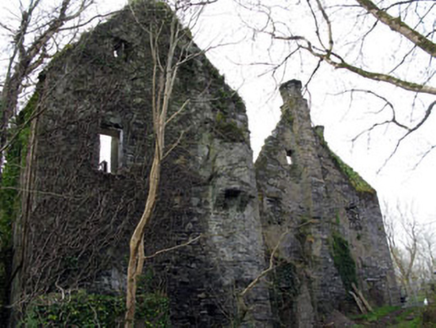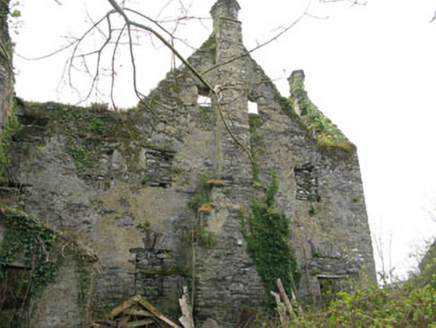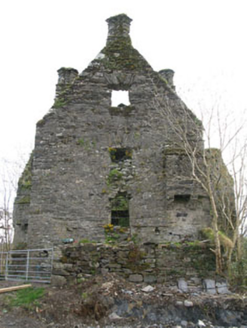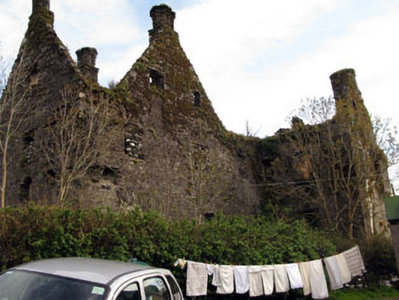Survey Data
Reg No
20910514
Rating
National
Categories of Special Interest
Archaeological, Architectural, Historical, Social
Original Use
Castle/fortified house
Date
1600 - 1640
Coordinates
100137, 53095
Date Recorded
28/04/2008
Date Updated
--/--/--
Description
Detached T-plan five-bay two-storey with attic and over basement fortified house, built c.1620, now in ruins. Additions to rear (west) and side (north). Pitched roofs with rubble stone chimneystacks and cast-iron rainwater goods. Rubble limestone and rendered walls with slate hanging and machicolations. Square-headed openings with concrete sills. Square-headed door opening accessed by flight of steps. Enclosed by recent concrete block walls (east).
Appraisal
Built by Owen O’ Sullivan Beara, this fortified house, though now in ruins, maintains its dominating presence in the landscape. The east section was later converted to use as a country house, while the west section was used as farm buildings. It retains characteristic features including defensive machicolations and towering chimneystacks. This building was nearly destroyed during the Parliamentarian War of Cromwell in the 1650s but it remained inhabited until the late twentieth century. It makes a striking contribution to the local landscape.
