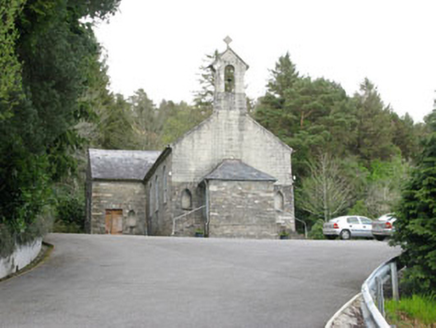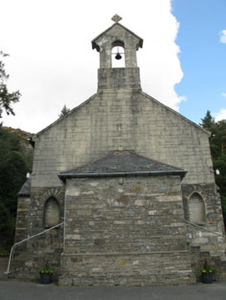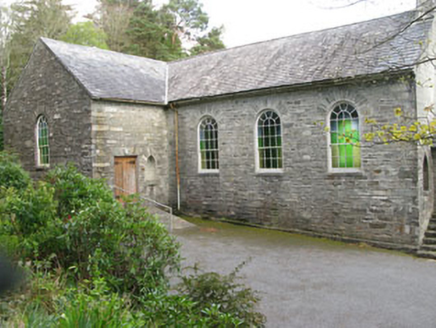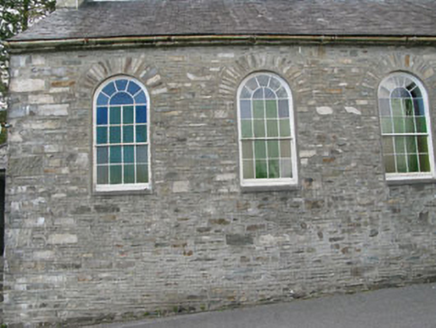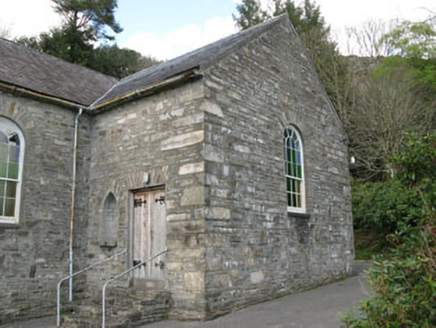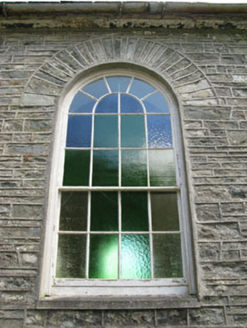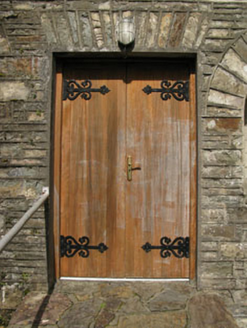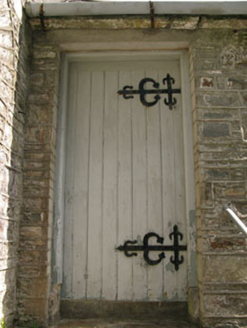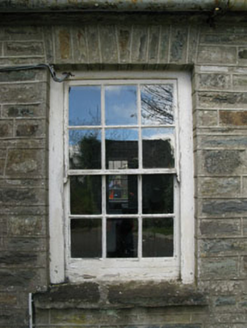Survey Data
Reg No
20910510
Rating
Regional
Categories of Special Interest
Architectural, Social
Original Use
Church/chapel
In Use As
Church/chapel
Date
1805 - 1810
Coordinates
99947, 55476
Date Recorded
28/04/2008
Date Updated
--/--/--
Description
Freestanding T-plan gable-fronted double-height Roman Catholic church, built 1806, comprising three-bay nave, single-bay transepts, porch to south and vestry to north. Pitched slate roofs having bellcote and finial with cast-iron and uPVC rainwater goods. Rubble stone chimneystack to vestry. Randomly coursed rubble limestone and rendered walls with plinth. Pointed arch niches to south elevation and transepts with water fonts. Round-headed openings to nave and transepts with eight-over-eight timber sliding sash stained glass windows with stone and concrete sills. Square-headed opening to vestry having six-over-six timber sliding sash and fixed pane windows with stone and concrete sills. Square-headed door openings to transepts with double-leaf timber battened doors and wrought-iron strap hinges. Square-headed door opening with replacement timber glazed door, flights of steps and ramp (south). Square-headed door opening to vestry with timber battened door and wrought-iron strap hinges. Enclosed by rendered walls, piers and railing.
Appraisal
Saint Joseph’s church is an excellent example of an early nineteenth century Roman Catholic church. The timber round-headed windows are interesting reminders of the classically inspired detailing which was used for Roman Catholic churches before the Gothic Revival style became widespread. The timber battened doors with finely worked strap hinges sit in contrast to the grey hue of the stone work. Located on an elevated site, it makes a notable contribution to the landscape.
