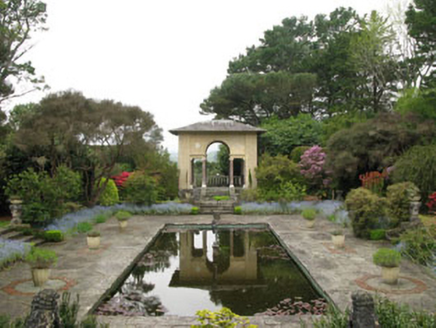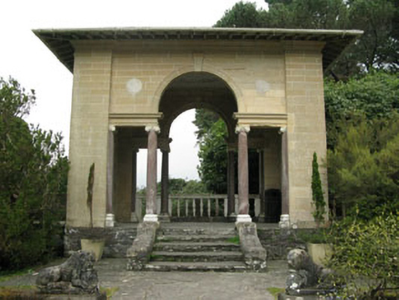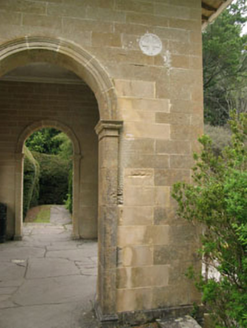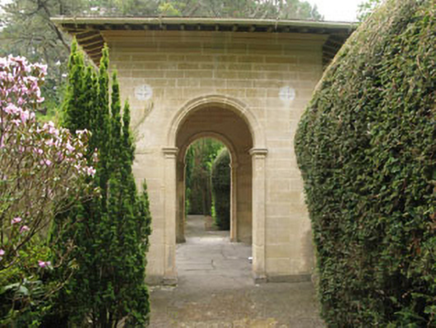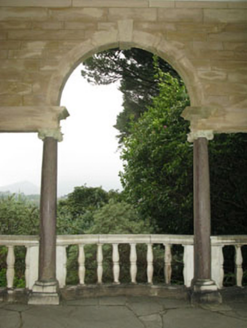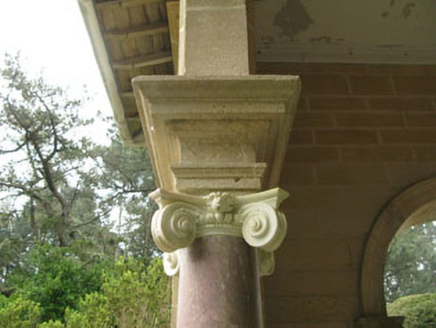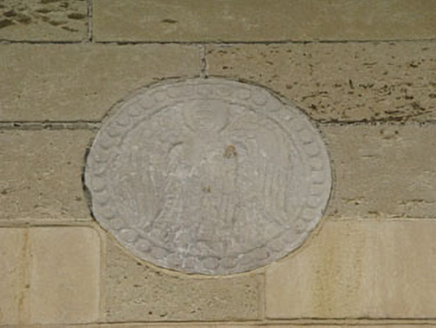Survey Data
Reg No
20910419
Rating
Regional
Categories of Special Interest
Architectural, Artistic, Historical
Original Use
Garden structure misc
In Use As
Garden structure misc
Date
1900 - 1920
Coordinates
93197, 54778
Date Recorded
08/05/2008
Date Updated
--/--/--
Description
Freestanding Italianate square-plan pavilion, built c.1910, with tripartite Venetian style openings to east and west, and having round-headed openings to north and south. Hipped slate roof with overhanging eaves and timber corbels. Ashlar Bath sandstone walls with plinth, end piers, moulded eaves course and inset oval plaques. Venetian arrangement comprising central rounded arch openings with keystones and moulded archivolts, springing from imposts supported by supported by rose marble Ionic columns and pilasters. Pilasters with moulded archivolts to north and south entrances. Crazy paving to interior, with flight of steps to east and marble balustrade to west.
Appraisal
The fine gardens and buildings of Garinish Island were designed and executed by Harold Peto (1854-1933) for Annan Bryce (1874-1924) who purchased the island from the War Office in 1910. This finely detailed structure displays high quality craftsmanship in its masonry work, decorative plaques and variety of materials. The use of Bath sandstone ensures the structure maintains its cohesiveness with the other buildings of the island. The uncomplicated classical style employed by the architect makes the structure an effective and aesthetically pleasing focal point in this area of the gardens.
