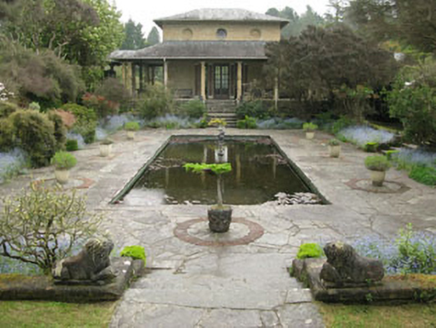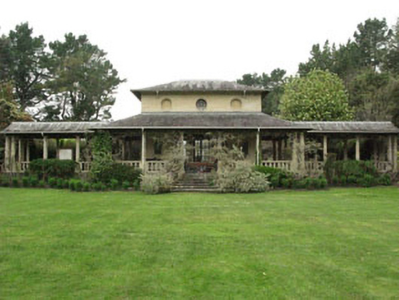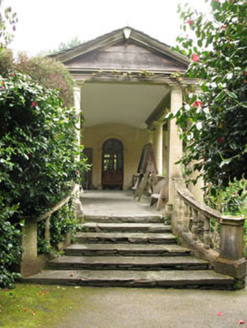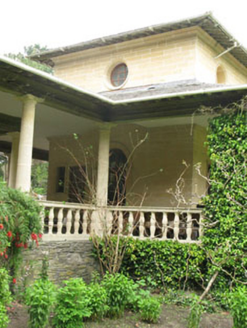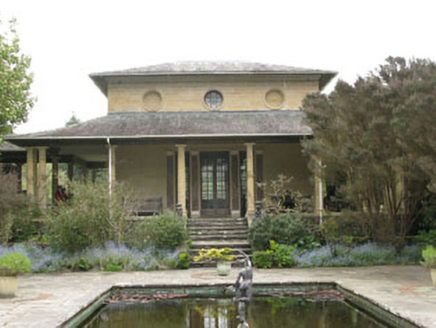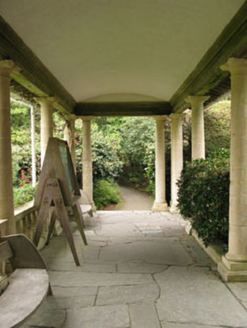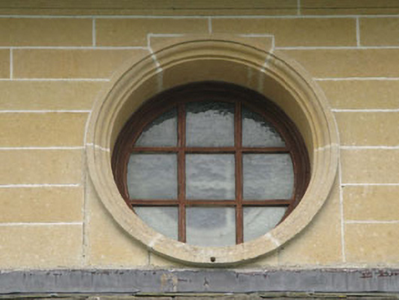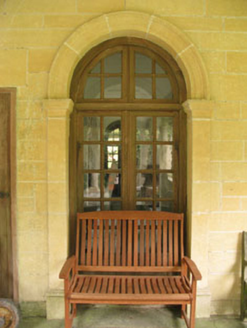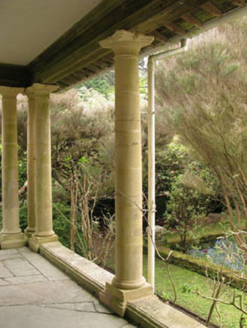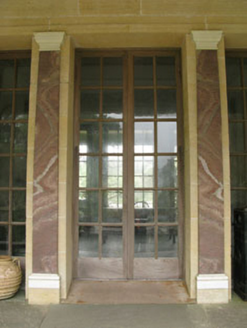Survey Data
Reg No
20910418
Rating
Regional
Categories of Special Interest
Architectural, Artistic, Historical
Original Use
Garden structure misc
Date
1900 - 1920
Coordinates
93304, 54797
Date Recorded
08/05/2008
Date Updated
--/--/--
Description
Freestanding three-bay double-height teahouse, built c.1915, having peristyle colonnade, extending to form flanking entrances to north and south. Hipped slate roof to central block, with single pitched roof to peristyle colonnade, and with pitched roofs to flanking entrances. Ashlar Bath sandstone walls with moulded plinth and eaves course. Square-headed openings to ground floor with timber fixed pane and casement windows having carved stone architraves and sills. Oculus openings to first floor with timber fixed pane windows and carved stone surrounds. Blind oculus openings to first floor with carved stone surrounds. Square-headed door opening to east having recessed double-leaf timber glazed French doors, flanked by timber fixed pane windows and marble pilasters. Round-headed door openings to north and south with double-leaf timber glazed doors, overlights and raised moulded stone surrounds. Colonnades comprising Bath sandstone Doric columns rubble stone plinths with Bath sandstone flagstones to interior. Enclosed by carved stone balustrades (north, east and south), with carved coping and flagstone flights of steps to east and west. Italian terraced garden to west.
Appraisal
The fine gardens and buildings of Garinish Island were designed and executed by Harold Peto (1854-1933) for Annan Bryce (1874-1924) who purchased the island from the War Office in 1910. This eye-catching building is one of the main architectural features of Garnish Island. Italianate in character, this delightful tea house is in keeping with the other buildings on the island. Though the main house was never built, the related garden structures are telling of the lavishness of the intended scheme.
