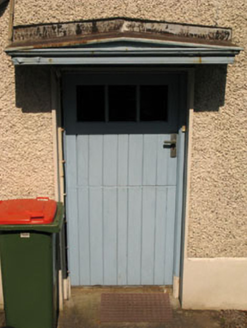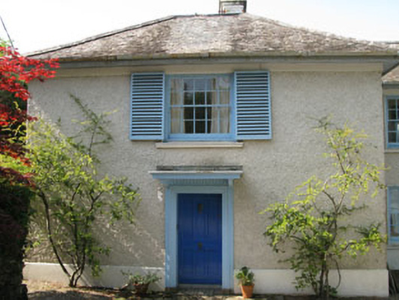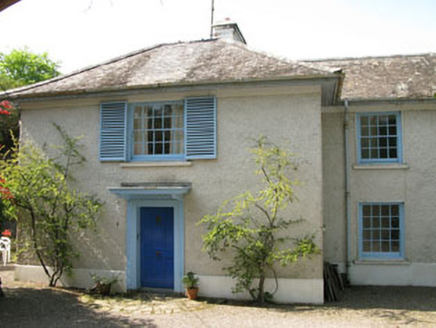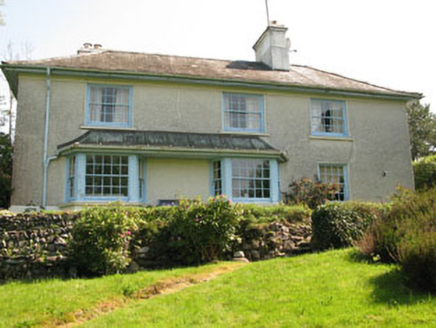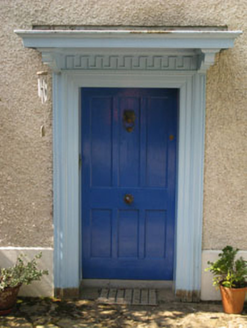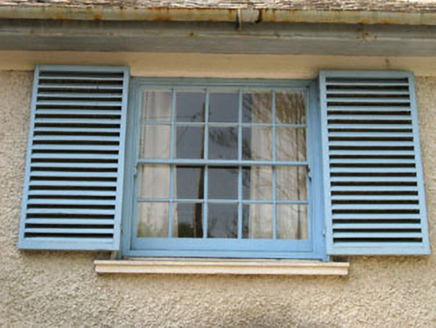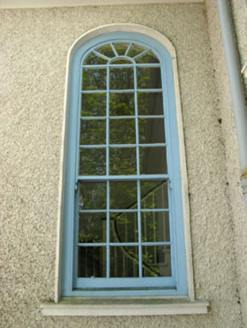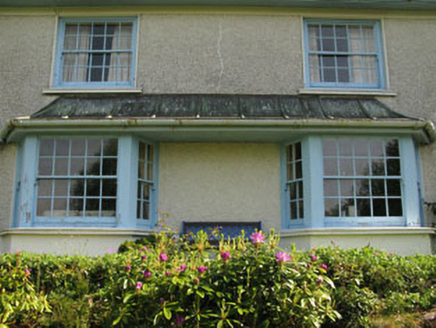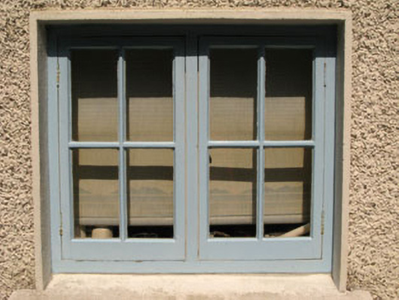Survey Data
Reg No
20910415
Rating
Regional
Categories of Special Interest
Architectural
Original Use
House
In Use As
House
Date
1940 - 1950
Coordinates
94046, 56511
Date Recorded
12/05/2008
Date Updated
--/--/--
Description
Detached L-plan two-storey house, built 1945, with single-bay entrance front. Hipped slate roofs with rendered chimneystacks, timber eaves course and cast-iron rainwater goods. Roughcast rendered walls with smooth rendered plinth. Square-headed openings with two-over-two, eight-over-eight and ten-over-ten timber sliding sash windows with moulded concrete sills and raised rendered surrounds. Storm shutters to first floor window opening (north). Square-headed opening to east elevation with two-over-two timber fixed pane window, moulded concrete sill and raised rendered surround. Round-headed window opening to west elevation with twelve-over-nine timber sliding sash window with moulded concrete sill and raised rendered surround. Canted bay windows to rear (south) having square-headed openings with four-over-four and ten-over-ten timber sliding sash windows and moulded concrete sills. Square-headed door opening (north) with timber panelled door, moulded timber surround, timber pilasters and consoles supporting timber canopy with cornice, frieze and decorative architrave. Square-headed door opening (east) with timber glazed door and timber canopy comprising pediment and frieze. Outbuilding to east. Enclosed by rubble stone walls and piers with wrought-iron gates.
Appraisal
This building retains much of its original form and design with excellent attention to detail visible throughout. Features of note include timber sash windows with shutters and timber door surrounds. The variety of window openings greatly enlivens each elevation with the structure.
