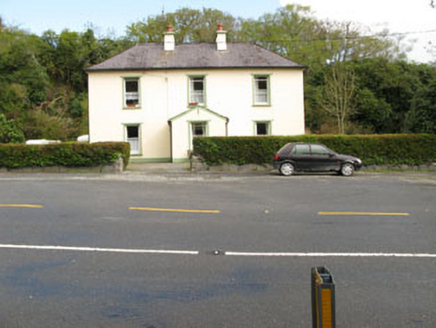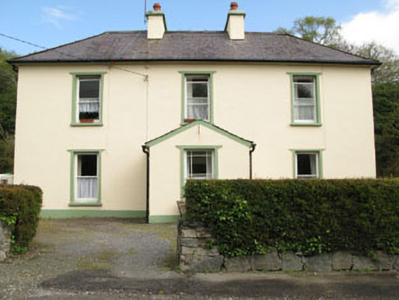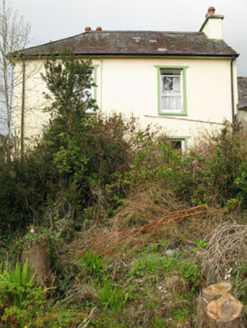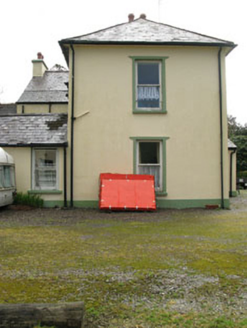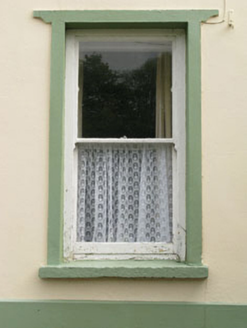Survey Data
Reg No
20910409
Rating
Regional
Categories of Special Interest
Architectural, Social
Original Use
Rectory/glebe/vicarage/curate's house
In Use As
House
Date
1840 - 1880
Coordinates
93450, 56458
Date Recorded
01/05/2008
Date Updated
--/--/--
Description
Detached L-plan three-bay two-storey former rectory, built c.1860, now in use as house. Later porch added to entrance (south) and extension added to rear (north). Hipped slate roof with rendered chimneystacks and uPVC rainwater goods, pitched roof to rear extension. Painted rendered walls. Square-headed openings with one-over-one timber sliding sash windows, stone sills and raised rendered surrounds. Square-headed door opening with timber surround. Coursed rubble limestone boundary wall with piers (south).
Appraisal
This handsome former rectory is built in a typical nineteenth century style, with two-storeys, central hallway, two centralised chimneystacks and a hipped roof. Such buildings were widely constructed for clergy from the late eighteenth century onwards. The formal symmetry of the building and the retention of its original form and features ensure that it makes a positive contribution to the local landscape.
