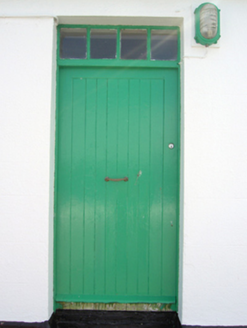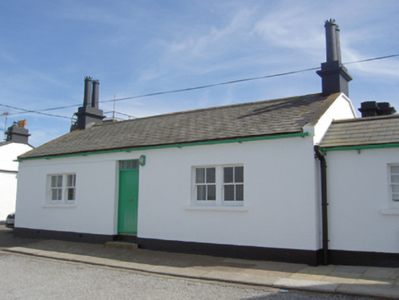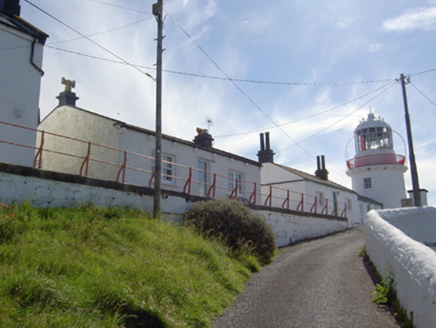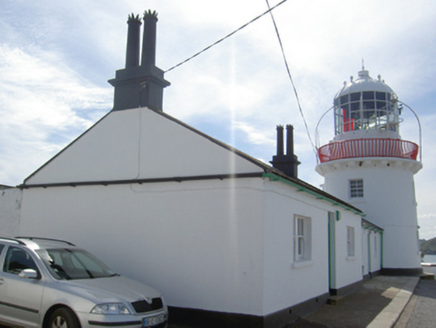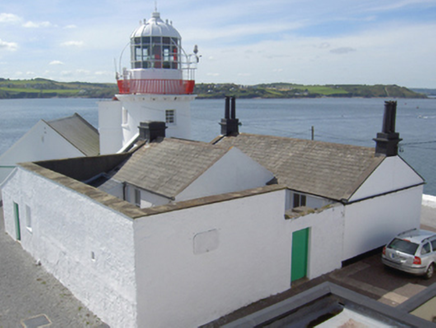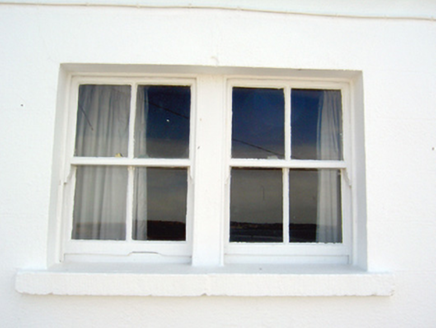Survey Data
Reg No
20910008
Rating
Regional
Categories of Special Interest
Architectural, Social
Original Use
Lighthouse keeper's house
In Use As
Lighthouse keeper's house
Date
1860 - 1880
Coordinates
182486, 60042
Date Recorded
02/08/2007
Date Updated
--/--/--
Description
Attached three-bay single-storey lighthouse keeper's house, built c. 1870, having two-bay single-storey extension and attached boundary walls to rear (south) elevation. Pitched artificial slate roofs with render coping to gables, rendered chimneystacks with decorative chimneypots and cast-iron rainwater goods. Rendered walls. Square-headed window openings with bipartite two-over-two pane timber sliding sash windows. Square-headed door opening with timber battened door and fixed pane overlight.
Appraisal
Lighthouse keeper's house of balanced symmetrical composition and retaining early fabric and form, most notably its bipartite timber sash windows. The chimneypots are an interesting and whimsical decorative addition to the roof profile. Built to house the attendant lighthouse keepers prior to automation of the lighthouse, the survival of structures such as this along the coastline adds significantly to the historical record and maritime heritage.
