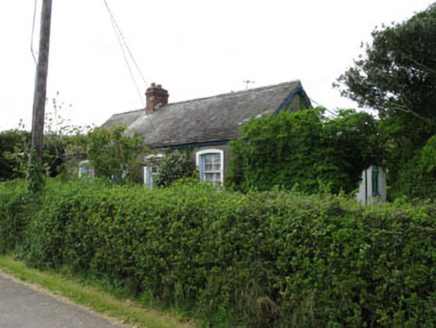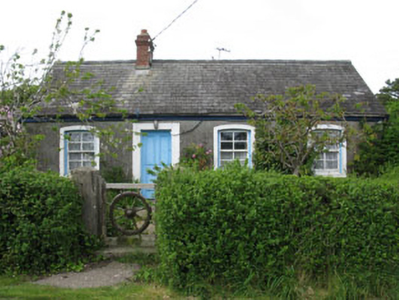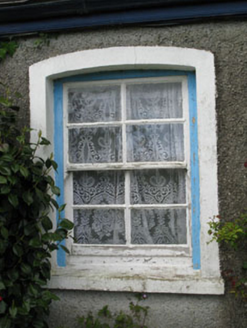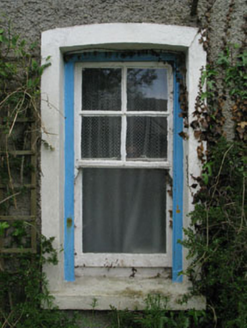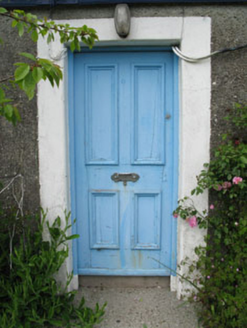Survey Data
Reg No
20909934
Rating
Regional
Categories of Special Interest
Architectural
Original Use
House
In Use As
House
Date
1900 - 1920
Coordinates
177805, 56794
Date Recorded
06/05/2009
Date Updated
--/--/--
Description
Detached four-bay single-storey house, built c.1910, having later flat-roofed corrugated-iron extensions to rear (north). Pitched slate roof having red brick chimneystack, ornate timber bargeboards to gable ends and cast-iron rainwater goods. Roughcast rendered walls. Camber-headed window openings with rendered surrounds and sills having square-headed four-over-four pane timber sliding sash windows. Square-headed window openings with render sills to extensions having timber casement windows. Square-headed door opening with rendered surrounds and stone step to front elevation having timber panelled door. Square-headed door opening to extension having glazed timber door. Set within own grounds. Rendered gate piers with replacement timber gate to front.
Appraisal
Apparently one of a set of three houses built for workers by a local land owner, at a cost £62 each. This house retains much of its original character seen in the retention of the timber sash windows, timber bargeboards and slate roof. Its roadside location allows it to make an attractive and notable addition to the surrounding area.
