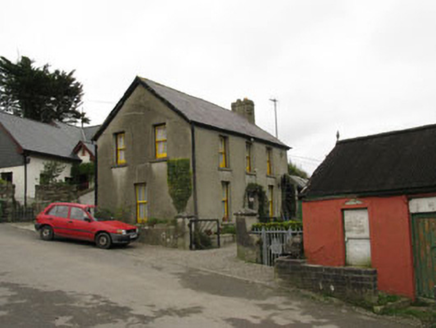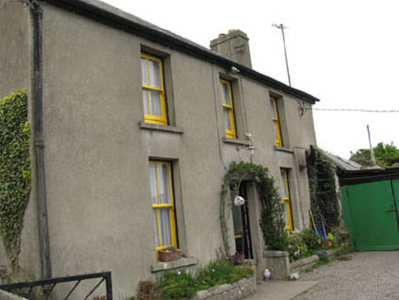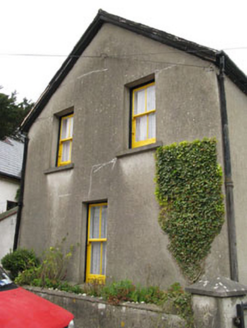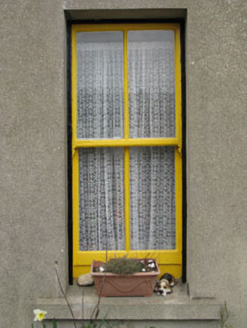Survey Data
Reg No
20909927
Rating
Regional
Categories of Special Interest
Architectural
Original Use
Gate lodge
In Use As
House
Date
1900 - 1940
Coordinates
179637, 58958
Date Recorded
23/04/2009
Date Updated
--/--/--
Description
Detached three-bay two-storey house, built c.1920, having recent lean-to extension to rear (north) and recent pitched roofed extension to side (east). Pitched slate roof with rendered chimneystack, timber eaves course and cast-iron and uPVC rainwater goods. Rendered walls. Square-headed window openings with render sills and two-over-two pane timber sliding sash windows. Square-headed door opening to front (south) elevation having replacement glazed uPVC door. Rendered boundary walls to front and side (west) with square-profile gate piers and wrought-iron gate. Attached outbuilding to side (east). Located within own grounds along roadside.
Appraisal
An appealing well kept house, retaining much of its historic fabric. Set with its gable to the road, its setting maximises the excellent views over Myrtleville Bay. It is one of the houses that makes up the core of Myrtleville village and contributes to its distinct and attractive appearance.







