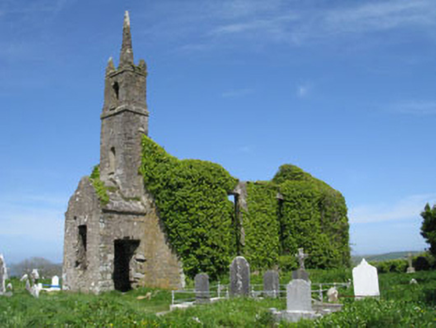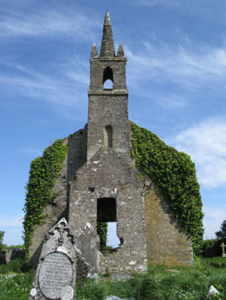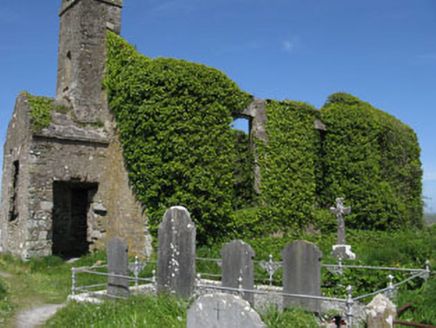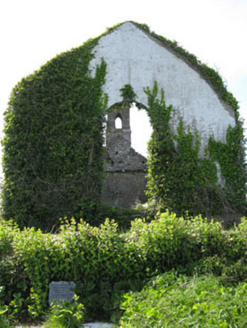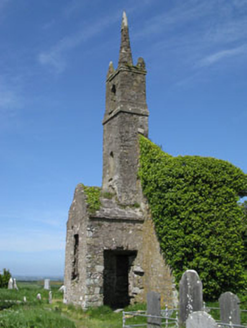Survey Data
Reg No
20909921
Rating
Regional
Categories of Special Interest
Architectural, Historical, Social
Original Use
Church/chapel
Date
1775 - 1780
Coordinates
180174, 60150
Date Recorded
23/04/2009
Date Updated
--/--/--
Description
Detached three-bay double-height single-cell Church of Ireland church, built 1778-9, on a rectangular plan; spire-topped single-bay three-stage turret to entrance (west) front on a square plan with single-bay single-storey gabled projecting porch to ground floor. Dismantled, 1868. Now in ruins. Pitched roof now missing with no rainwater goods surviving on cut-limestone or slate flagged. Ivy-covered lime rendered or roughcast battered walls with concealed rough hewn rubble stone flush quoins to corners; ivy-covered limewashed rendered surface finish (east). Camber-headed window openings with no fittings surviving. Round-headed window opening (east) with no fittings surviving. Camber-headed window opening (porch) with no fittings surviving. Lancet openings (turret) with cut-limestone sill course, and concealed dressings with no fittings surviving. Interior in ruins. Set in overgrown grounds with rendered piers to perimeter having pyramidal capping supporting wrought iron double gates.
Appraisal
A church representing an important component of the late eighteenth-century ecclesiastical heritage of County Cork with the architectural value of the composition, 'a large edifice in the early English style of architecture' (Lewis 1837 II, 601), confirmed by such attributes as the compact rectilinear "barn" plan form; the gentle "sweep" of the openings; and the spire-topped slender turret piercing the skyline as 'a conspicuous and well-known land-mark' (ibid., 601).
