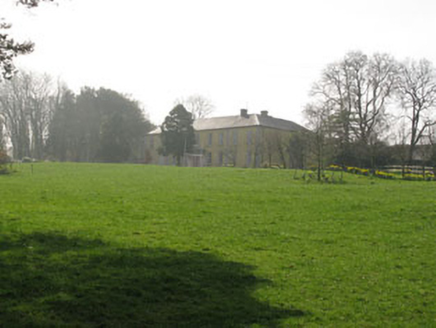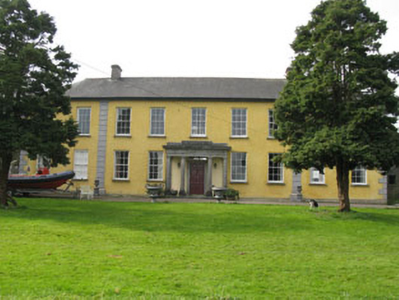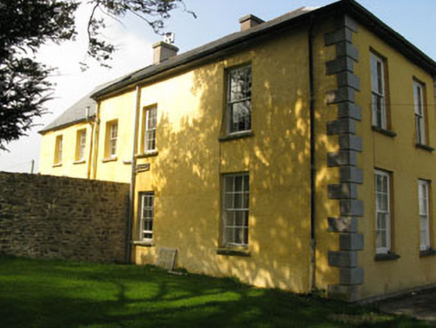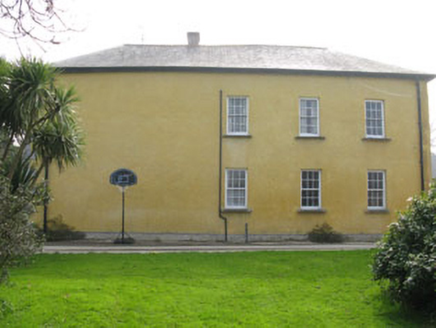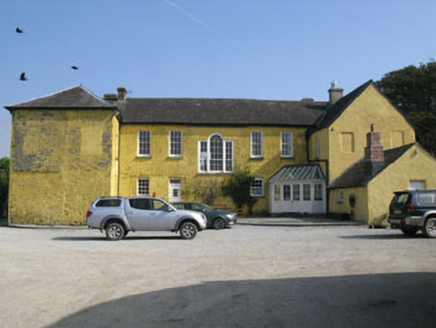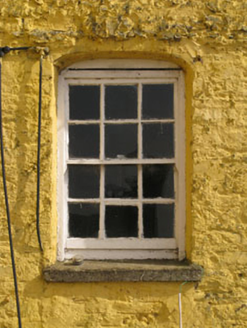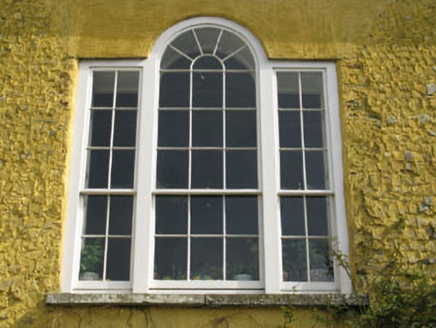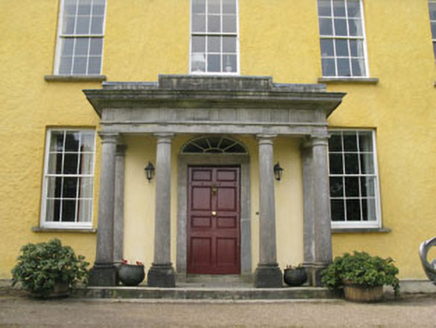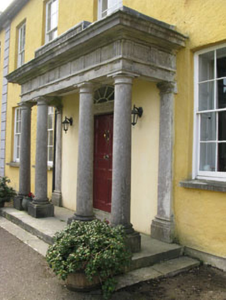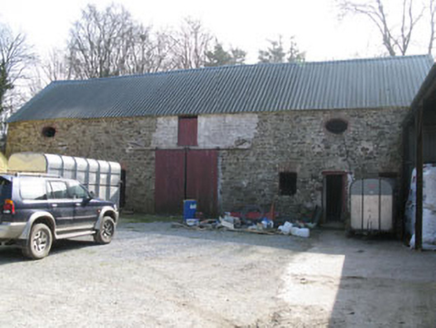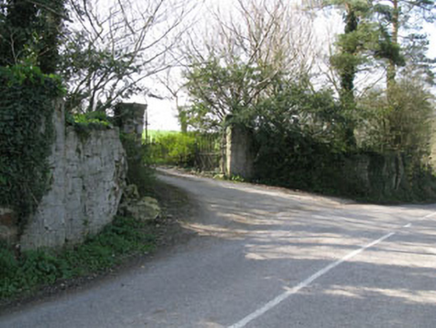Survey Data
Reg No
20909817
Rating
Regional
Categories of Special Interest
Archaeological, Architectural, Artistic
Original Use
Country house
In Use As
Country house
Date
1730 - 1770
Coordinates
171959, 62183
Date Recorded
19/03/2009
Date Updated
--/--/--
Description
Freestanding nine-bay two-storey U-plan house, built c.1750. Comprising central five bays framed by rusticated channelled render pilasters to front (east) elevation with central Tetrastyle portico. Having two-bay projecting bay to southern end of rear (west) elevation. Later two-bay two-storey projecting gable-fronted block with attached single-storey addition to northern end of rear (west) elevation. Recent lean-to uPVC conservatory to rear. Hipped slate roof with rendered chimneystacks, red brick dogtooth eaves course to rear elevation and replacement aluminium rainwater goods with cast-iron down pipes. Pitched slate roofs to gable-fronted block and extension to rear with red brick chimneystack, rendered eaves course and replacement uPVC rainwater goods. Roughcast rendered walls with plinth having sections of rendered over slate hanging to rear elevations of main block and break-front having painted rubble stone to ground floor of break-front. Tooled limestone quoins to front elevation. Square-headed window openings with tooled limestone sills, having internal timber shutters and six-over-six pane timber sliding sash windows. Three-over-three pane timber sliding sash windows to side (north) elevation of single-storey addition. Camber-headed window openings with tooled limestone sills to first floor of side (south) elevation, ground floor rear elevation and first floor of side (north) elevation having six-over-six pane timber sliding sash windows. Blocked window openings to first floor of rear break-front. Venetian stairwell window opening with tooled limestone sill to rear elevation. Having central nine-over-six pane timber sliding sash window surmounted by spoked fanlight flanked by six-over-four timber sliding sash sidelights. Tetrastyle Tooled limestone Tuscan style portico to front elevation comprising stepped podiums, capitalised columns and pilasters with abacus supporting architrave, triglyph adorned frieze and moulded cornice surmounted by channelled die. Lead flashing and concealed rainwater goods to roof. Round-headed door opening behind portico, having tooled limestone surround, timber panelled door with brass fittings and spoked fanlight. Camber-headed door openings having replacement uPVC door to rear elevation and glazed timber door to side (south) elevation. Square-headed door opening to single-storey addition having timber battened door. Detached nine-bay two-storey barn to south-west of house having pitched replacement corrugated-iron roof and exposed rubble stone walls. Camber-headed window openings having red brick voussoirs. Ocular window openings to first floor having red brick surrounds. Camber-headed door openings having red brick voussoirs and timber battened doors. Central square-headed door opening having double-leaf corrugated-iron doors. Ruinous abbey to north-east of house. House and outbuilding enclosed within rubble stone boundary walls with square-profile gate piers having tooled stone cornice and decorative wrought-iron gates.
Appraisal
This large scale country house survives in excellent condition and is a significant element of County Cork's architectural heritage. It is unusual for a building of this age to retain so much of its original fabric and character intact. Classical influences are evident throughout the design, particularly in the handsome regular proportions, finely executed entrance portico and rear Venetian window. Set close to a former abbey, its site is of archaeological significance.
