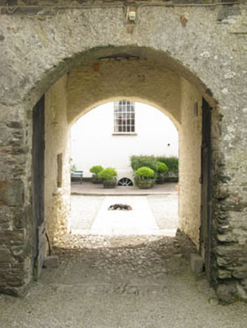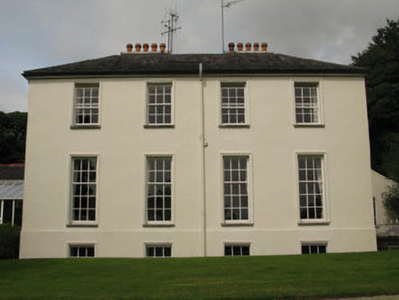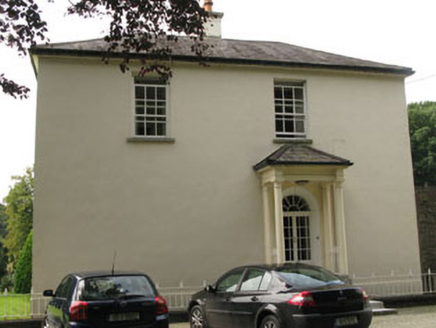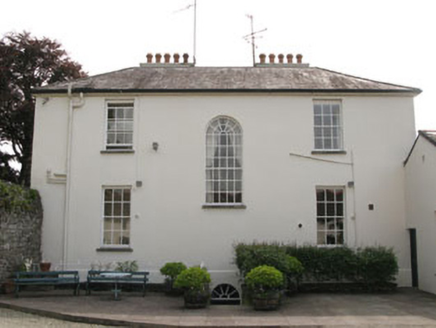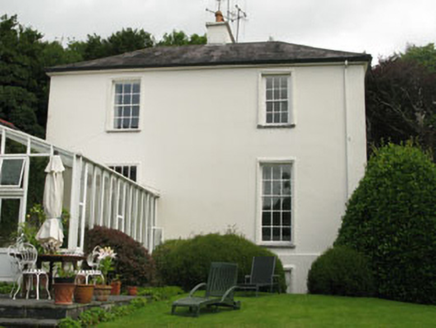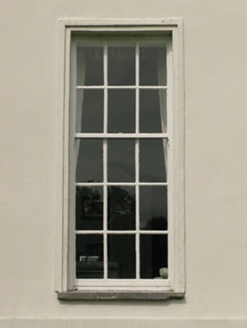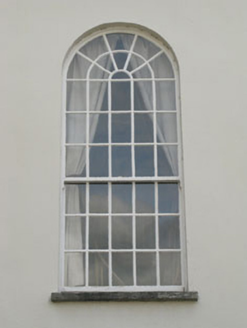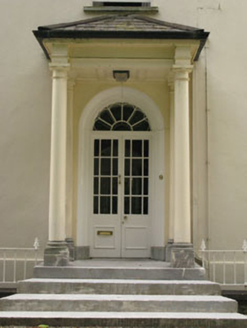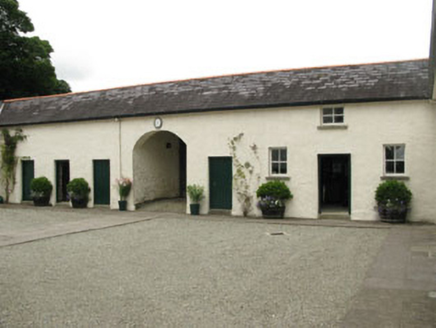Survey Data
Reg No
20909720
Rating
Regional
Categories of Special Interest
Architectural, Social
Previous Name
Downdaniel
Original Use
Country house
In Use As
Country house
Date
1800 - 1840
Coordinates
153200, 57584
Date Recorded
07/08/2009
Date Updated
--/--/--
Description
Detached four-bay two-storey over basement house, built c.1820, having main entrance to side (north-east) elevation with hipped roofed Diastyle Doric portico. Hipped slate roof with central valley, having rendered eaves course, chimneystacks and cast-iron and replacement aluminium rainwater goods. Rendered walls with plinth throughout. Portico on tooled limestone perron to side (north-east) elevation having render Doric columns on tooled limestone plinths, surmounted by timber architrave, frieze and cornice flanked by cast-iron railings. Diminishing square-headed window openings with tooled limestone sills and raised render surrounds throughout. Six-over-six, six-over-nine and six-over-three pane timber sliding sash windows. Round-headed stairwell window opening with tooled limestone sill to rear (north-west) elevation, having fifteen-over-fifteen pane timber sliding sash window with spoked fanlight to upper sash. Round-headed door openings throughout. Moulded concave surround and archivolt to side elevation entrance within portico, having replacement double-leaf glazed timber doors surmounted by fanlight. Timber panelled door with fanlight to basement level of rear (north-west) elevation, having limestone stepped approach. Rubble limestone plinth with render copings and cast-iron railings surrounding basement area to rear and side (north-east) elevations. U-plan multiple-bay double-height range of outbuildings having central carriageway to south-west block surrounding rectangular courtyard. Pitched slate roofs throughout with rendered chimneystacks, cast-iron and replacement aluminium rainwater goods. Rendered walls throughout. Square-headed window openings with render sills throughout, having replacement and three-over-three pane timber sliding sash windows and replacement uPVC and timber casement windows. Pointed arch window openings with tooled limestone sills to rear (south-west) elevation with three-over-six pane timber sliding sash windows with overlights. Square-headed door openings throughout having single and double-leaf timber battened doors. Round- and elliptical-arched carriageway openings with double-leaf timber battened doors. Elliptical-headed carriage entrance having double-leaf timber battened doors to north-west elevation with rubble limestone voussoirs to interior and cobbled floor to courtyard. Further two-bay outbuilding to rear (south-west) of yard. Pitched corrugated-iron roof with cast-iron rainwater goods. Exposed rubble limestone walls and elliptical-headed carriage way openings with rubble limestone voussoirs.
Appraisal
This middle sized country house retains many of its original features which enhance its historic character. The gate lodge, well-maintained outbuildings and walled garden add context to its setting. Together they form an elegant and remarkably intact ensemble in the landscape, adding significantly to the architectural heritage of the area.
