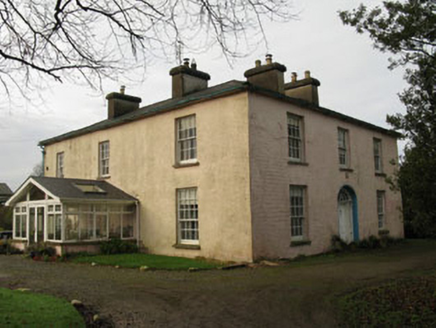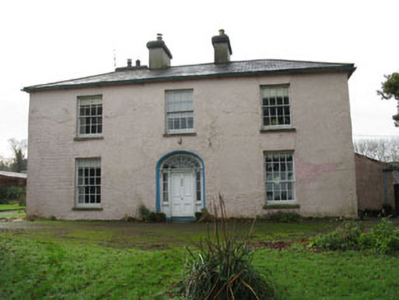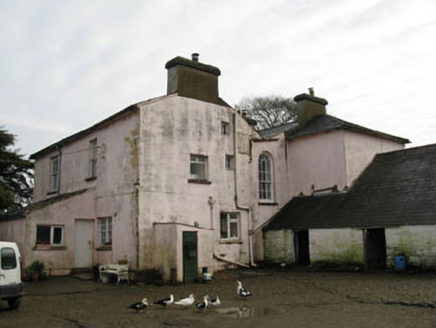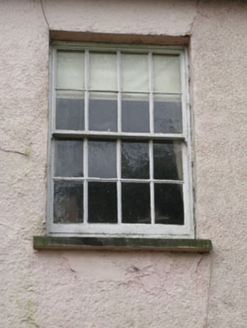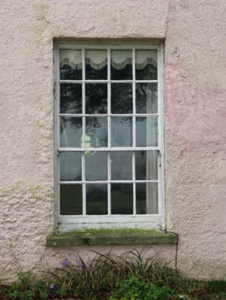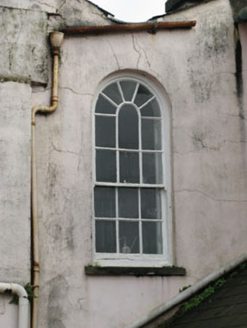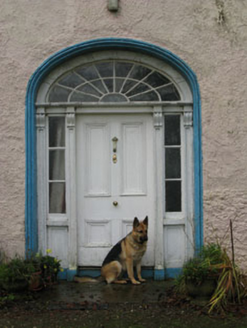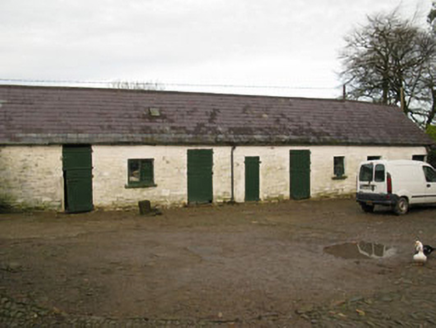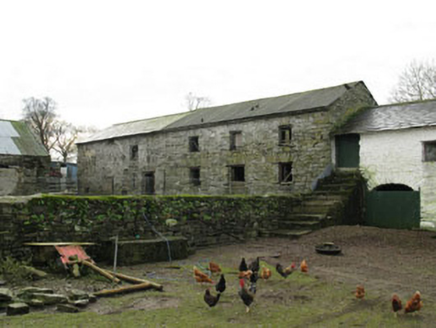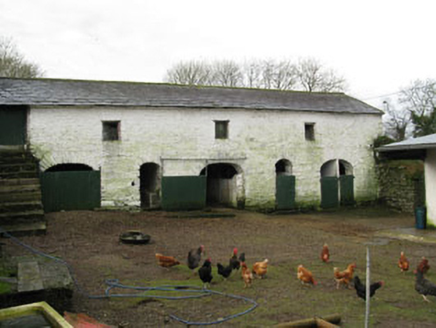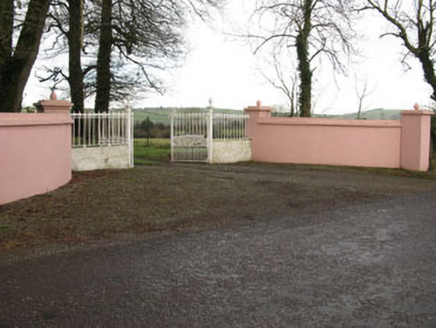Survey Data
Reg No
20909618
Rating
Regional
Categories of Special Interest
Architectural, Social, Technical
Original Use
Country house
In Use As
House
Date
1780 - 1820
Coordinates
148957, 58051
Date Recorded
09/12/2009
Date Updated
--/--/--
Description
Detached three-bay two-storey house, built c.1800, having conservatory extension to side (south), later extensions and attached outbuilding to rear (west). Hipped slate roof with rendered chimneystacks and cast-iron rainwater goods. Roughcast rendered walls throughout with slate hanging visible below render of front elevation. Square-headed window openings with tooled limestone sills throughout, having six-over-six pane to first floor and nine-over-six pane timber sliding sash windows to ground floor. UPVC casement windows to rear elevation openings. Round-headed stairwell window opening with limestone sill to rear elevation, having six-over-six pane timber sliding window with spoked fanlight to upper sash. Segmental-headed door opening to front elevation, having carved timber doorcase comprising engaged fluted pilasters flanking timber panelled door and sidelights, surmounted by fanlight and having limestone threshold. Single- and two-storey outbuildings to rear with pitched slate roofs and rubble stone walls. Square-headed openings to north and west ranges having timber battened fittings. Segmental-headed carriage arches to western range with intermitted round-headed pedestrian entrances. Rendered square-profile gate piers flanking double-leaf cast-iron gates to south-east.
Appraisal
An imposing country house whose exterior form and character has changed little over the centuries. It retains many timber sliding sash windows, including the round-headed stairwell window at the rear, while the handsome neo-Classical doorcase forms the building's decorative focus. The outbuildings exhibit fine stone workmanship, which together with the fine entrance sweep, add to the house's context and setting.
