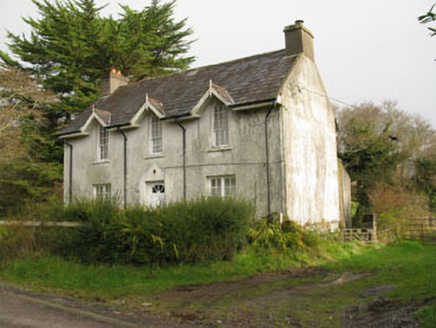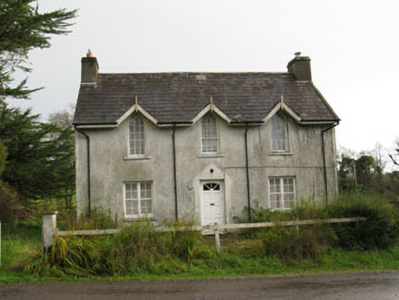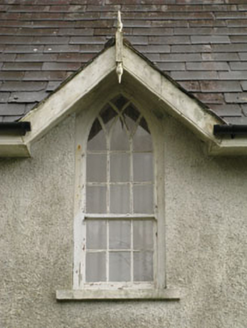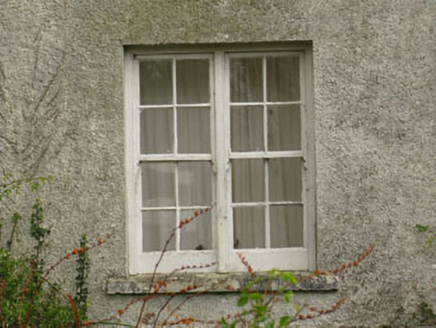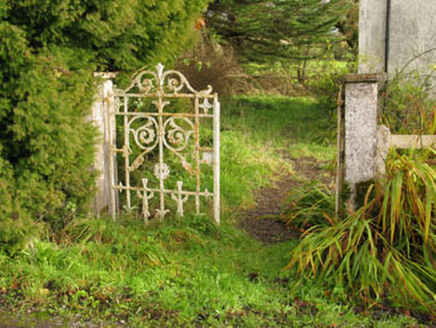Survey Data
Reg No
20909609
Rating
Regional
Categories of Special Interest
Architectural, Social
Original Use
Gate lodge
In Use As
House
Date
1860 - 1900
Coordinates
146116, 59738
Date Recorded
02/12/2009
Date Updated
--/--/--
Description
Detached three-bay two-storey former gate lodge, built c.1880, having lean-to extension to rear. Now in use as private house. Pitched slate roof with gabled dormers and rendered chimneystacks. Roughcast rendered wall to front (west) elevation with rendered walls elsewhere. Pointed arch window openings with cut limestone sills, having intersecting Y-timber tracery to first floor windows, bipartite four-over-four pane timber sliding sash windows to ground floor. Square-headed door opening with rendered surround and timber panelled door. Square-profile roughcast rendered piers with double-leaf wrought-iron gates to front of site.
Appraisal
Located opposite the eastern entrance to Mount Pleasant, the two-storey scale of this former gate lodge is not typical of the standard gate lodge type. Its façade is afforded decorative emphasis by the use of intersecting timber tracery and gablets which enliven its appearance. It acts as a reminder of the wealth and grandeur of the demesne in the past.
