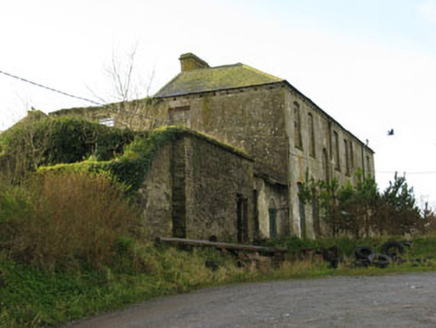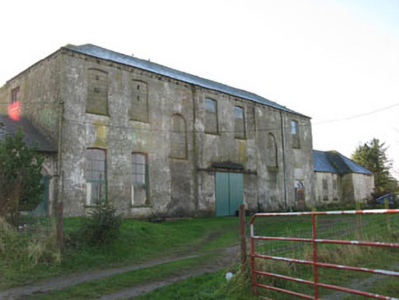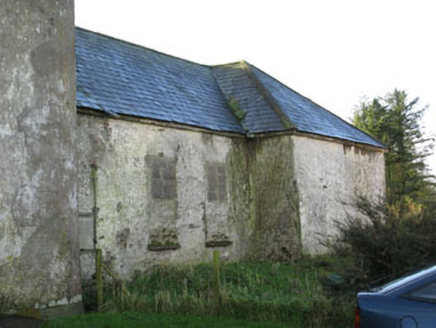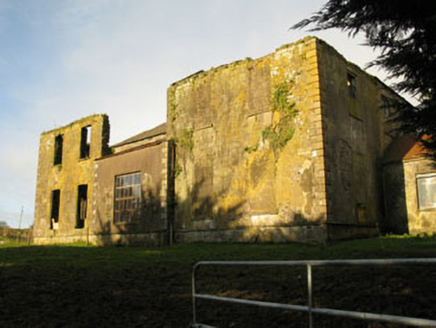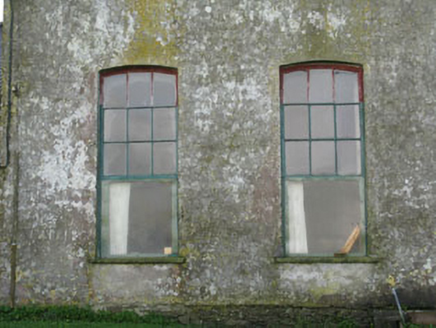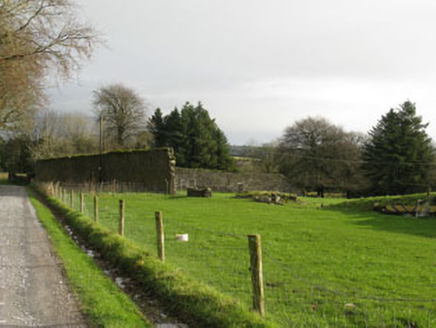Survey Data
Reg No
20909603
Rating
Regional
Categories of Special Interest
Architectural, Historical, Social
Original Use
Country house
In Use As
House
Date
1720 - 1760
Coordinates
145247, 59739
Date Recorded
02/12/2009
Date Updated
--/--/--
Description
Detached multiple-phase five-bay two-storey country house, built c.1740, having recessed central bay with later single-storey breakfront to front (south-east) and single-storey wings to sides (south-west, north-east) added c.1800. Now partially ruined and in use as a private house. Hipped slate roof with rendered chimneystacks and remains of cast-iron rainwater goods, roof missing in places to front (south-east) elevation. Rendered walls with cut limestone quoins and plinth course. Camber headed window openings with round-headed window openings to rear elevation, having tooled limestone sills throughout. Remains of nine-over-nine pane timber sliding sash windows to rear (north-west) elevation, remaining windows blocked. Round-headed door opening to rear elevation with spoked fanlight and glazed timber door. Remains of rubble stone walled garden to east of site.
Appraisal
Built by the Balwin family, the scale and form of Mount Pleasant House is indicative of the former wealth and grandeur of this estate in the past. Altered, modified and extended throughout the eighteenth and nineteenth centuries, it presents a fascinating architectural puzzle.
