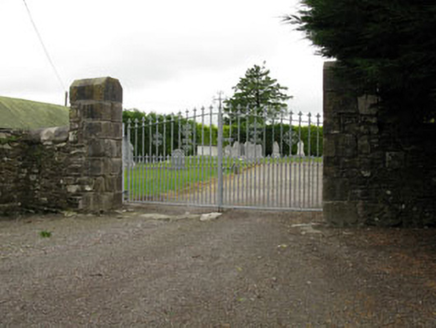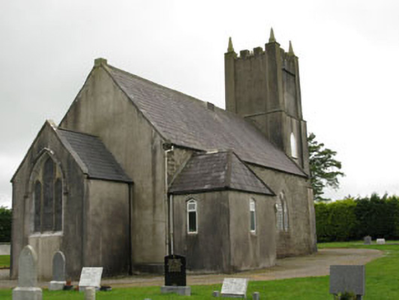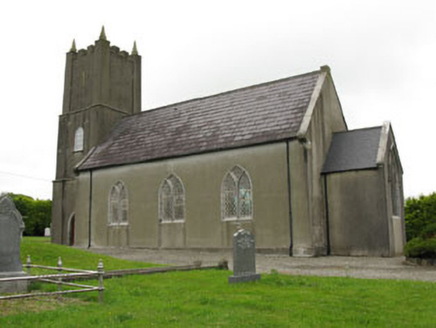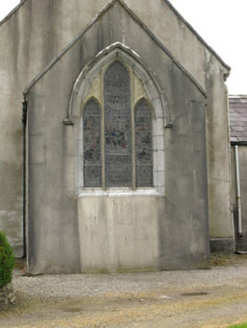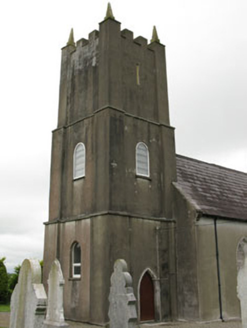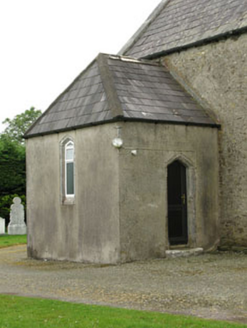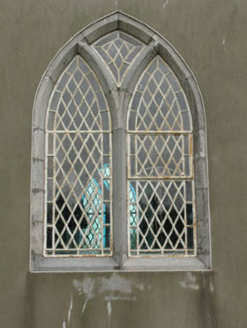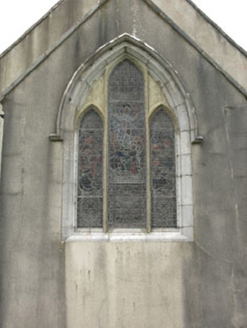Survey Data
Reg No
20909507
Rating
Regional
Categories of Special Interest
Architectural, Artistic, Social
Original Use
Church/chapel
In Use As
Church/chapel
Date
1800 - 1820
Coordinates
139833, 57967
Date Recorded
30/06/2009
Date Updated
--/--/--
Description
Freestanding Board of First Fruits double-height Church of Ireland church, built c.1810, comprising three-bay nave with three-stage entrance tower to (west), chancel to rear (east) and vestry to side (north) elevation. Pitched slate roofs with limestone gable copings and uPVC rainwater goods. Rendered crenellations and corner pinnacles to tower. Rendered walls with plinth. Pointed arch window openings with tooled limestone sills throughout, having cut limestone surrounds and Y-tracery with quarry glazed windows to nave. Lead-lined stained glass windows to north elevation of nave. Triple light pointed arch window opening to chancel under tooled limestone hood moulding with cut limestone surround and lead-lined stained glass window. Round-headed louvre openings to tower with timber louvre fittings under recent uPVC covers. Pointed arch door opening with cut limestone surround to tower, having timber battened door. Pointed segmental-headed door opening with tooled limestone surround to vestry with uPVC door. Square-profile dressed limestone piers to front of site with rubble stone walls and recent steel gates. Set within graveyard having recumbent and upstanding grave markers.
Appraisal
An early nineteenth century church built at a cost of £507 13s 10¼d with a grant from the Board of First Fruits, on a site donated by Thomas Ware. Its simple nave and attached entrance tower are typical of the plan and form of Board of First Fruit churches of that time.
