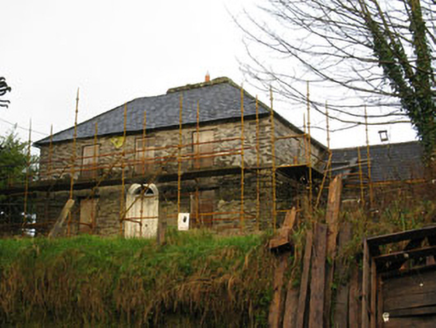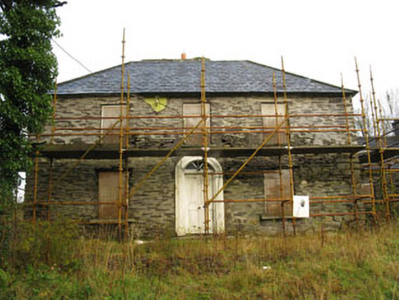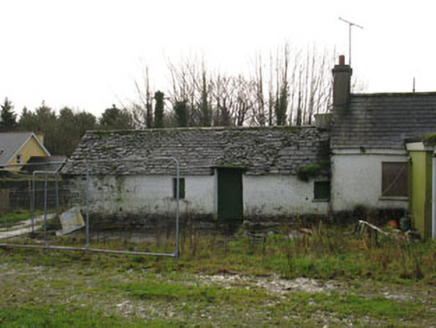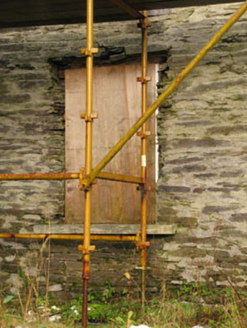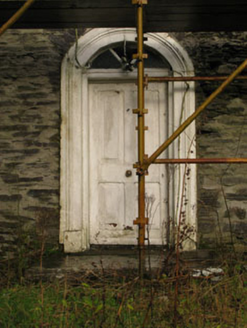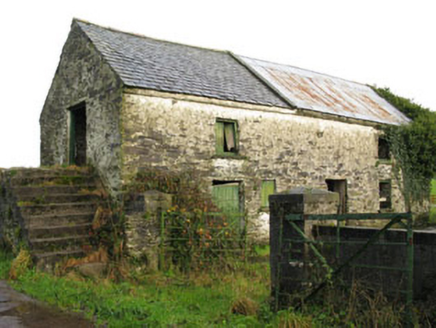Survey Data
Reg No
20909405
Rating
Regional
Categories of Special Interest
Architectural, Social
Original Use
House
Date
1840 - 1880
Coordinates
132711, 57414
Date Recorded
01/12/2009
Date Updated
--/--/--
Description
Detached three-bay two-storey house, built c.1860, having two-storey lean-to extension to rear (north) with cat-slide roof. Later single-storey extension to side (east) and attached single-storey outbuilding to side (east) elevation. Currently disused. Hipped slate roof with rendered chimneystacks and cast-iron rainwater goods. Expose rubble stone walls to front elevation, rendered walls elsewhere. Square-headed window openings with tooled limestone sills throughout, now blocked. Round-headed door opening with moulded render surround to front elevation, having spoked fanlight and timber panelled door with limestone step. Attached three-bay single-storey outbuilding having pitched slate roof and rendered walls. Square-headed window and door openings with timber battened fittings. Two-storey outbuilding to west of site having pitched slate roof and rubble stone walls. External rendered steps to second floor. Square-headed door and window openings with timber battened and corrugated-iron fittings.
Appraisal
Though the original render has been removed, this house retains much of its historic fabric, seen particularly in the slate roof, chamfered panelled door, moulded door surround, limestone sills and timber windows (now hidden by boarding). Its hipped roof and symmetrical form is typical of middle sized houses of its time. The associated outbuildings add to its setting and context.
