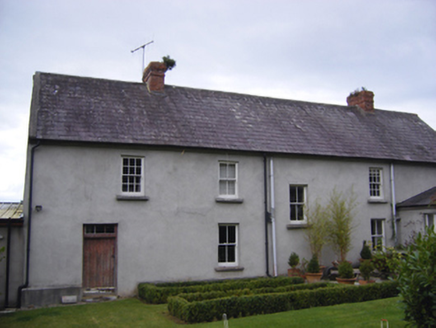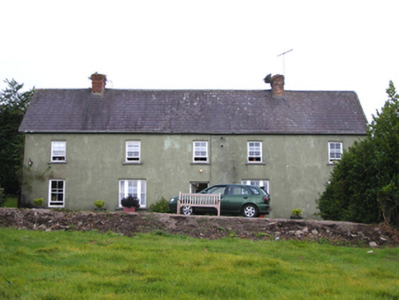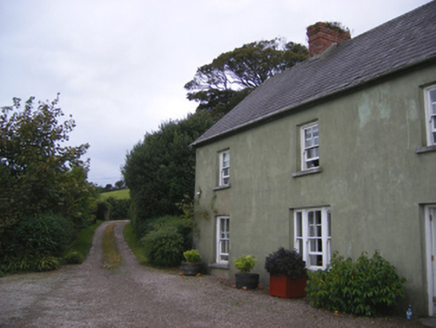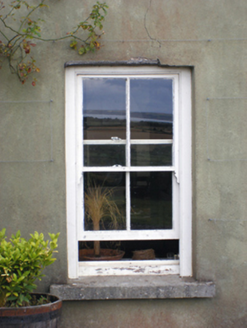Survey Data
Reg No
20908923
Rating
Regional
Categories of Special Interest
Architectural
Original Use
Farm house
In Use As
House
Date
1750 - 1770
Coordinates
196203, 64962
Date Recorded
21/09/2007
Date Updated
--/--/--
Description
Detached five-bay two-storey former farm house, built c. 1760, with single-bay single-storey extension to rear (west) and recent conservatory to north. Now in use as house. Pitched slate roof with overhanging eaves, timber bargeboards to gables and red brick chimneystacks. Rendered walls. Square-headed openings with cut stone sills and timber sliding sash windows, two-over-two pane, six-over-six pane and tripartite two-over-two pane flanked by one-over-one pane. Square-headed opening with timber panelled half-glazed door. Square-headed opening to rear with timber battened door and overlight. Detached three-bay two-storey outbuilding to south-west with pitched corrugated-iron roof with rendered chimneystack, rubble stone walls and square-headed openings with metal fittings. Remains of outbuilding to west comprising rubble stone walls. Rendered square-profile piers to site entrance.
Appraisal
Horizontal emphasis and long elevation form imposing façade. Early date indicated by steeply pitched roof, proportions and fenestration rhythm. Retains much of its original simple and regular form as well as notable later features such as timber sash windows and red brick chimneystacks. Outbuildings to site add context.







