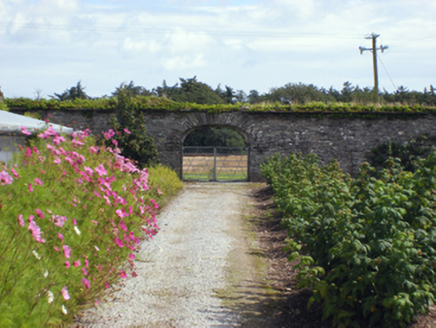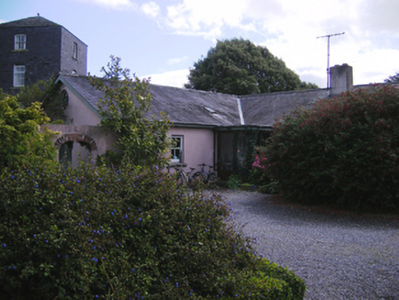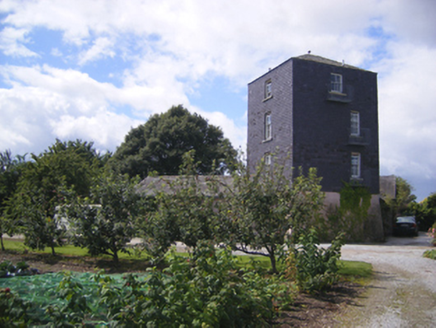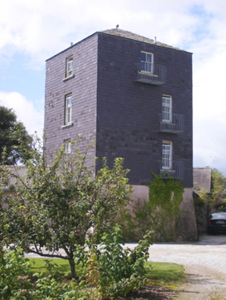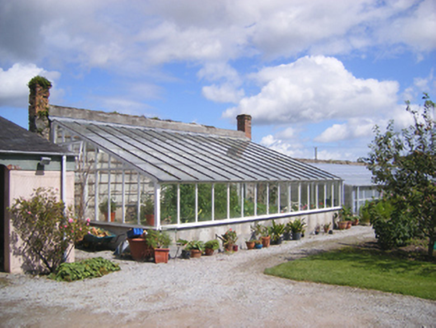Survey Data
Reg No
20908904
Rating
Regional
Categories of Special Interest
Architectural
Original Use
Outbuilding
In Use As
Outbuilding
Date
1800 - 1820
Coordinates
194972, 68017
Date Recorded
16/08/2007
Date Updated
--/--/--
Description
Detached L-plan multiple-bay single-storey outbuilding, built c. 1810, with glazed triangular-plan porch to cruck of L-plan to north-east elevation. Pitched slate roofs with cast-iron rooflight, timber bargeboards and rendered chimneystack. Rendered walls. Square-headed openings with two-over-two pane timber sliding sash windows. Circular openings to gables with fixed timber windows. Replacement timber door to porch. Square-profile three-stage tower to north-west with pyramidal roof, slate-hung rendered walls, battered to base. Square-headed openings with two-over-two and two-over-four pane timber sliding sash windows. Carriage arch to south, with in rendered wall with elliptical-arched opening having red brick voussoirs. Rubble stone walled garden with elliptical-arched carriage arches having cut stone voussoirs. Lean-to glasshouse with rendered plinth wall, fixed timber windows and glazed single-pitched roof.
Appraisal
Outbuildings and walled garden provide context and further interest to group of related structures including Ballymaloe House and gate lodge. Retains much original form and notable and unusual features such as tower and glass house. Stone crafting evident in walled garden and arches within.
