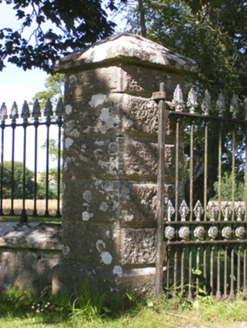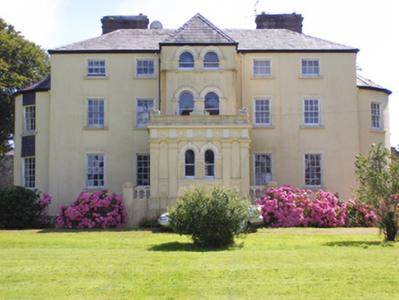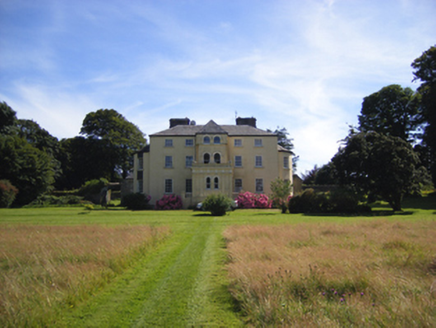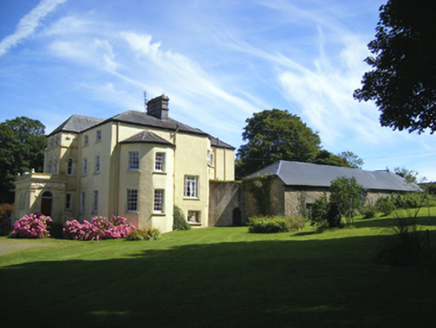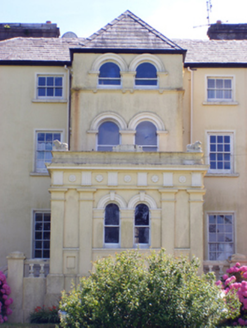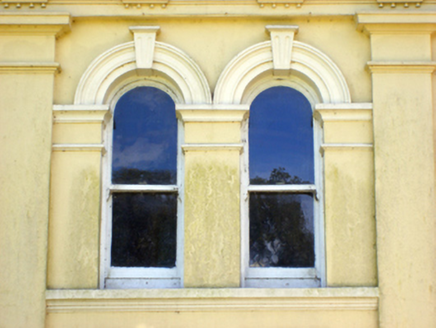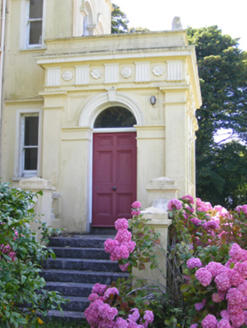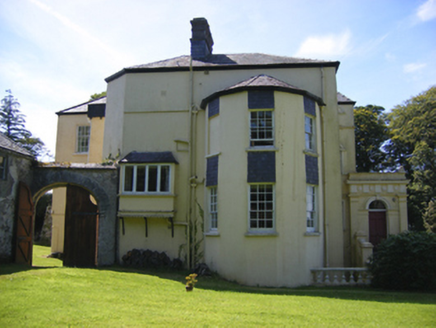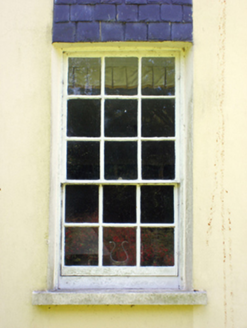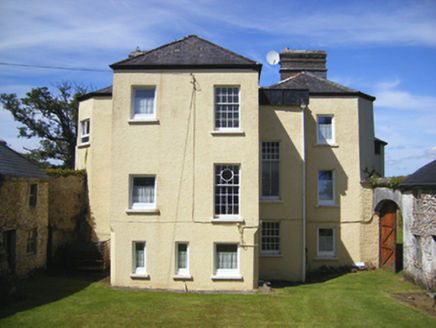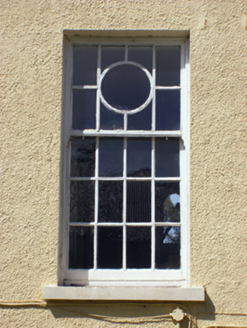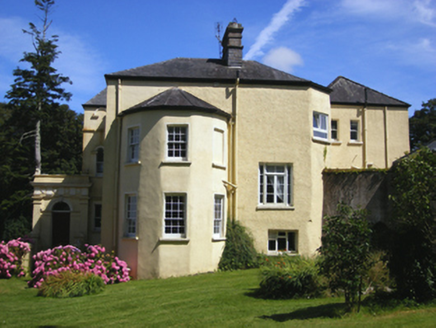Survey Data
Reg No
20908832
Rating
Regional
Categories of Special Interest
Architectural, Artistic
Original Use
Country house
In Use As
Country house
Date
1725 - 1730
Coordinates
192128, 66354
Date Recorded
31/07/2007
Date Updated
--/--/--
Description
Detached irregular-plan five-bay three-storey country house, built 1728, bow additions to east and west c. 1780, full-height pitched-roofed projecting central bay and further projecting single-bay single-storey flat-roofed porch to front (north) elevation added to entrance (north), c. 1880. Full-height three-bay and single-bay blocks to rear (south). Oriel window to east elevation. Hipped slate roof with rendered chimneystacks having string courses, cast-iron rainwater goods and timber eaves course. Petal tile roof to oriel window. Rendered walls. Render paired pilasters flanking opening to porch with moulded render Doric frieze, cornice and attic. Slate hung walls dividing storeys to windows to east bow. Square-headed diminishing windows with timber sliding sash windows, three-over-three pane to second floor, six-over-six pane to first floor and nine-over-six pane to ground floor. Square-headed openings to bows with nine-over-six and six-over-six pane timber sliding sash windows. Paired round-headed openings to porch with round-headed one-over-one pane timber sliding sash windows and moulded render surround comprising continuous sill course, flanking pilasters, and arches. Square-headed opening to oriel window with timber casement windows. Square-headed openings to rear, some with fixed timber windows, some with multiple pane timber sliding sash windows, one having round pane within. Square-headed opening to west elevation with tripartite timber window, casement to centre, fixed pane flanking and pivoting overlight above. Round-headed and square-headed openings to east and west elevations of front projection with one-over-one pane timber sliding sash windows and moulded render surrounds. Round-headed door openings to porch with moulded render impost courses, arches, spandrel panels and flanking pilasters, timber panelled doors and plain fanlights. Approached by flights of cut limestone steps having rendered parapet walls. Segmental-arched carriage arch to east with dressed limestone voussoirs. Rusticated stone square-profile piers to north with cast-iron gates and dressed stone plinth wall surmounted by cast-iron railings.
Appraisal
Size and scale together with later ornamentation and additions makes for unusual façade and form. Prominent feature in landscape, retaining much character and interest. Tall bows and front projection emphasise the height of the structure as do the diminishing windows. The decorative emphasis and classical motifs such as Doric frieze, pilasters and arched doorcases add variety to and enliven the façade. Retains notable features such as multiple pane windows. The obvious multi-phase construction adds context to the site. Forms a group with the outbuildings to south.
