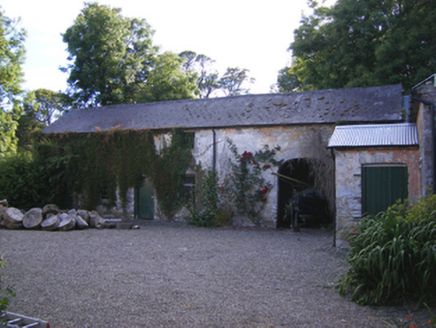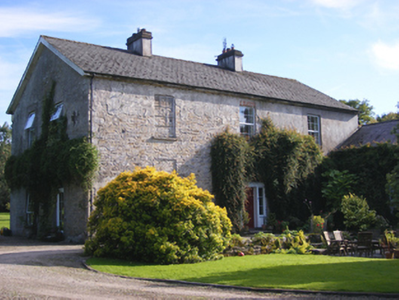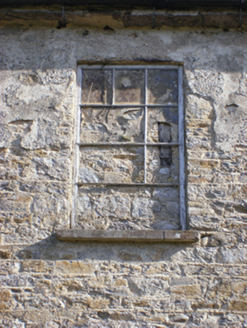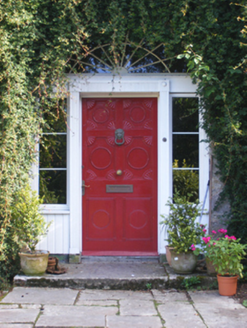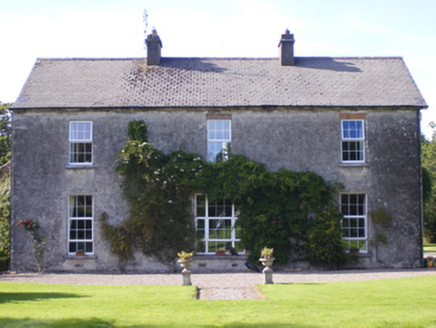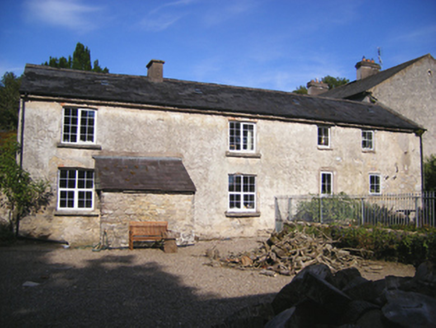Survey Data
Reg No
20908831
Rating
Regional
Categories of Special Interest
Architectural, Artistic, Social
Original Use
Rectory/glebe/vicarage/curate's house
In Use As
House
Date
1760 - 1780
Coordinates
191678, 66594
Date Recorded
26/07/2007
Date Updated
--/--/--
Description
Detached three-bay two-storey former deanery, built c. 1770, with four-bay two-storey extension to north-west. Now in use as house. Formerly with entrance front to south elevation, reoriented and now with entrance to north elevation. Pitched artificial slate roof with rendered chimneystacks, cast-iron rainwater good and timber bargeboards. Rubble stone walls. Square-headed openings having cut stone sills and replacement uPVC windows, some infilled. Round-headed door opening with decorative timber panelled door having circular and shell motifs in relief, doorcase comprising fluted timber architrave, fixed pane sidelights and spoked fanlight. Cut limestone step and threshold. Outbuilding to north-west with pitched slate roof, rendered walls, square-headed openings, some with timber fittings and elliptical-arched carriage arch with cut stone voussoirs. Rubble stone walled garden to south-east with slate copings and camber-arched opening having timber battened door and rubble stone voussoirs.
Appraisal
Well-proportioned with symmetrical form and long openings, this former deanery is an interesting addition to the local architectural heritage. The reorientation has made for an unusual plan, with the two-storey former rear return attached to the north entrance front. Its function as a former deanery is a reminder of the importance of Cloyne to the Church of Ireland church in the past. t.
