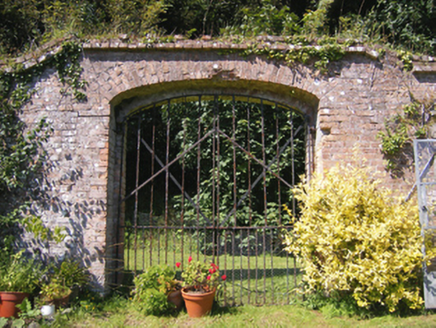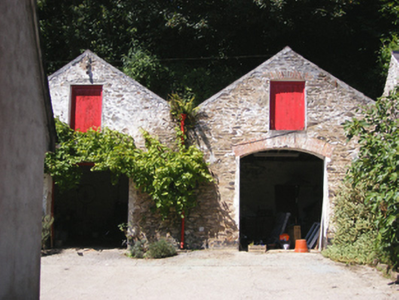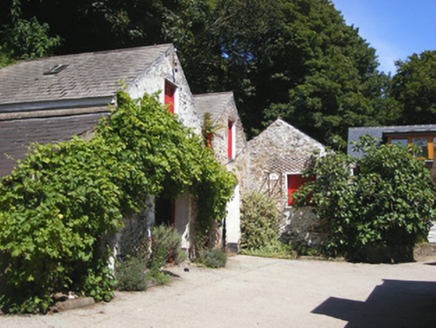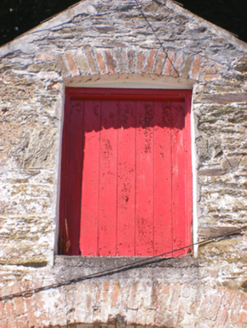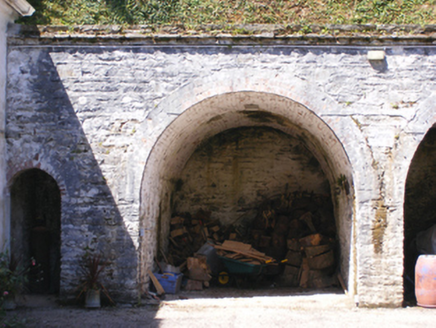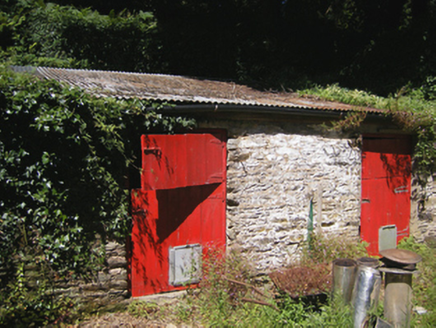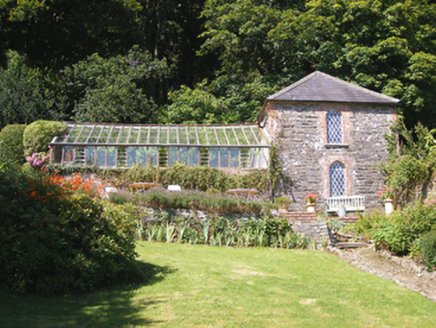Survey Data
Reg No
20908806
Rating
Regional
Categories of Special Interest
Architectural
Original Use
Outbuilding
In Use As
Outbuilding
Date
1800 - 1820
Coordinates
183228, 67335
Date Recorded
30/07/2007
Date Updated
--/--/--
Description
Complex of outbuildings, built c. 1810, rubble limestone coalbunker to north having cut limestone coping, round-headed recesses with red brick voussoirs and soffits. Pair of gable-fronted two-storey carriage houses to north-east with pitched roofs, rubble stone walls, square-headed openings to first floor gables, one having red brick voussoirs, with timber battened doors. Segmental-arched carriage arches with red brick voussoirs. Multiple-bay single-storey stable block with corrugated-iron single-pitch roof, rubble stone walls and square-headed openings with timber battened half-doors. Pair of gabled single-storey buildings to south-east with pitched artificial slate roofs, rubble stone walls and square-headed openings. Timber battened doors to both, square-headed opening having three-over-three pane timber sliding sash window and render surround to south building. Multiple-bay two-storey building with glasshouse attached. Hipped artificial slate roof, rubble stone walls, pointed arch openings with red brick surround and quarry glazed windows. Glasshouse with fixed timber windows. Walled garden to east with segmental-arched opening having red brick surround and voussoirs and wrought-iron double-leaf gate.
Appraisal
Group of structures retain much of form and form interesting group with house to west. Mix of materials retained including red brick, stone, slate and timber windows. Large, solidly constructed coal bunkers are unusual features. Retention of walled garden and glass house contribute to the house's setting and context.
