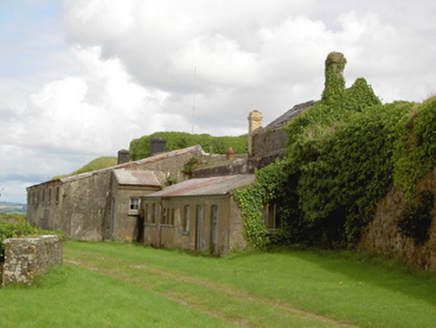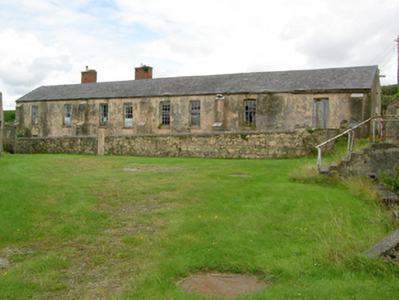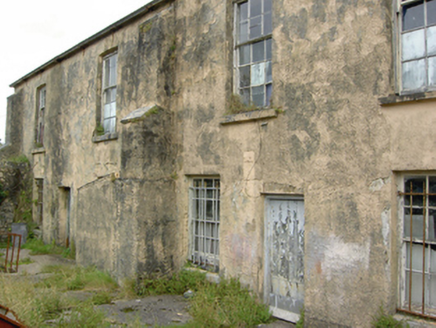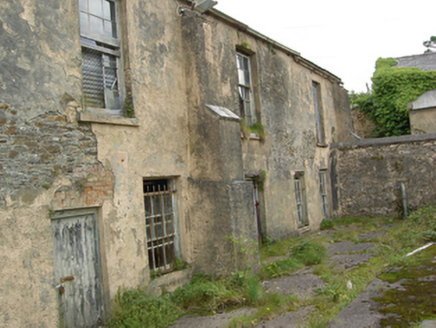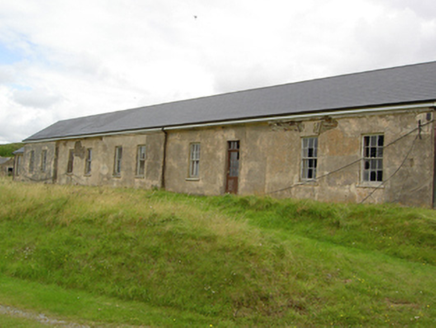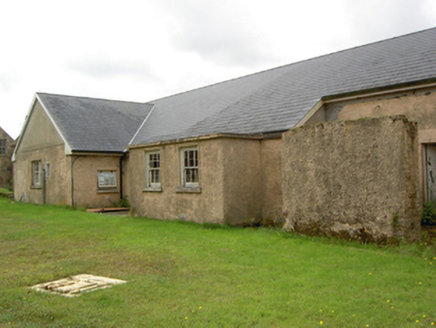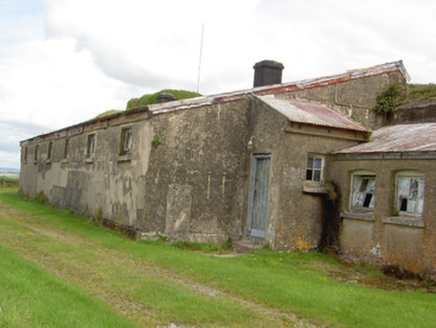Survey Data
Reg No
20908793
Rating
Regional
Categories of Special Interest
Architectural, Historical, Social
Previous Name
Fort Carlisle
Original Use
Barracks
Date
1800 - 1820
Coordinates
182006, 62521
Date Recorded
20/10/2008
Date Updated
--/--/--
Description
Detached eight-bay two-storey barracks, built c. 1810, now disused. Pitched slate roof with red brick chimneystacks and cast-iron rainwater goods. Rendered walls with buttresses. Square-headed openings having six-over-six timber sliding sash windows and limestone sills. Timber matchboard doors. Detached ten-bay single-storey building to west, having pitched artificial slate roof, rendered walls, and square-headed openings with six-over-six pane timber sliding sash windows. Group of buildings to north, having single pitched corrugated-iron roofs, rendered chimneystacks, cast-iron rainwater goods, rendered walls, square-headed openings with timber casement windows and timber matchboard doors.
Appraisal
A group of barrack buildings located within the irregular-plan fort, which retain much of their character and form. Apparent on the first edition Ordnance Survey map, this group and its neighbours were built to accommodate officers and artillery men. Retaining much original fabric, the group is an interesting reminder of the type, variety and form of barrack building in the early nineteenth century.
