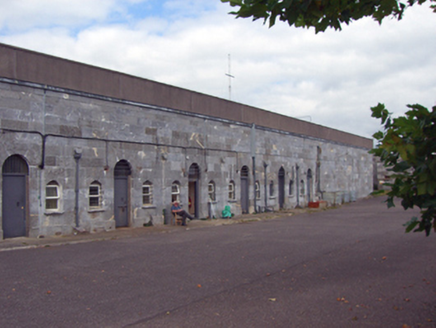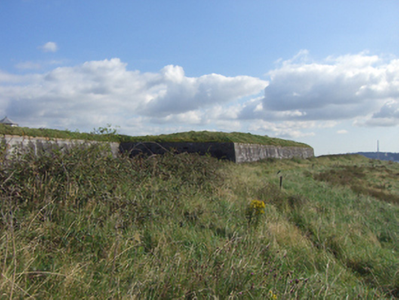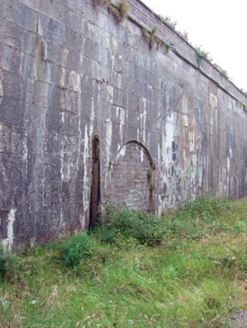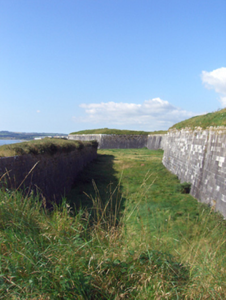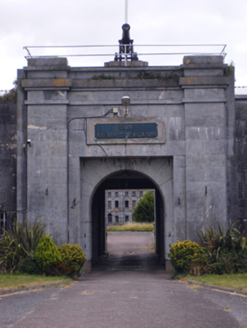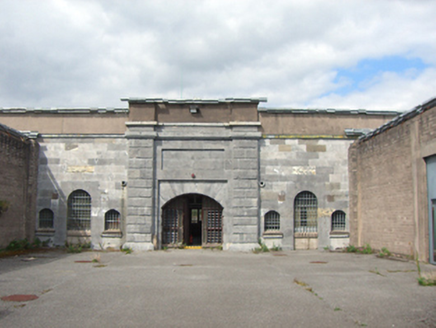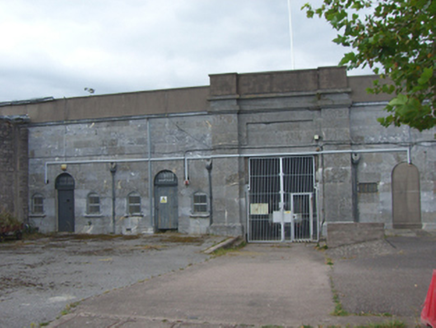Survey Data
Reg No
20908789
Rating
National
Categories of Special Interest
Architectural, Historical, Social, Technical
Previous Name
Fort Westmoreland originally Westmoreland Fort
Original Use
Fortification
Date
1780 - 1800
Coordinates
180568, 64746
Date Recorded
06/09/2007
Date Updated
--/--/--
Description
Ashlar limestone six-bastioned star shaped fort, built c. 1790, having glacis, two sets of casements to the north and dry boundary ditch to site. Battered walls with round-headed door openings now blocked up. Ashlar entrance comprising Doric-style pilasters with carved caps, copings and impost course having recessed square-headed opening with inset round-headed arch having brick quadripartite vault to interior. Attached multiple-bay single-storey block to south having rendered parapet. Ashlar limestone walls with limestone plinth course. Round-headed window openings having limestone sills and replacement uPVC windows. Round-headed openings having replacement overlights over metal doors.
Appraisal
Designed by Charles Vallancey, this site is a notable example of star shaped forts favoured by the military in the eighteenth century. Called after the then Lord Lieutenant, the Earl of Westmoreland, the first regular garrison arrived in 1806. In 1810, the Arsenal was moved from Kinsale to Spike. The walls are particularly well-built with finely cut ashlar blocks. The site retains its dry ditch, which adds context to the site.
